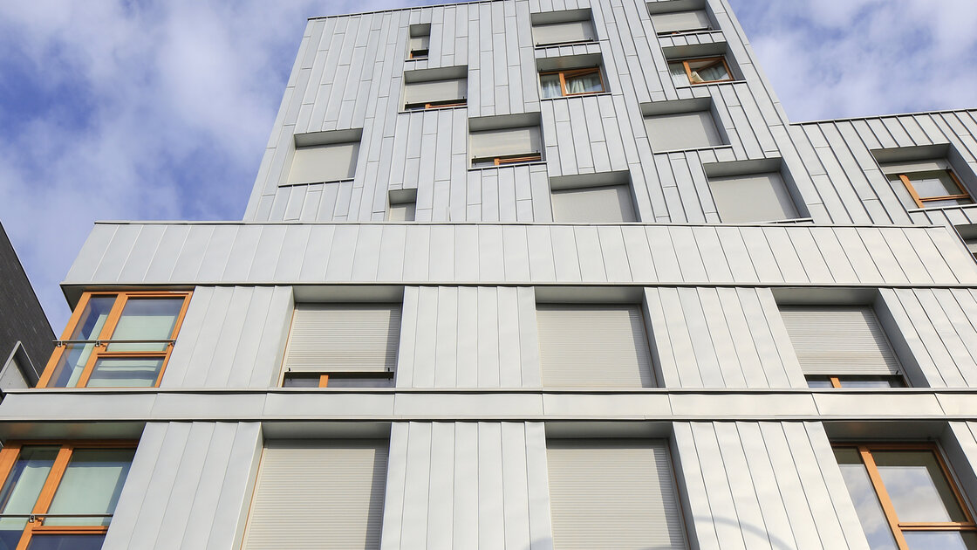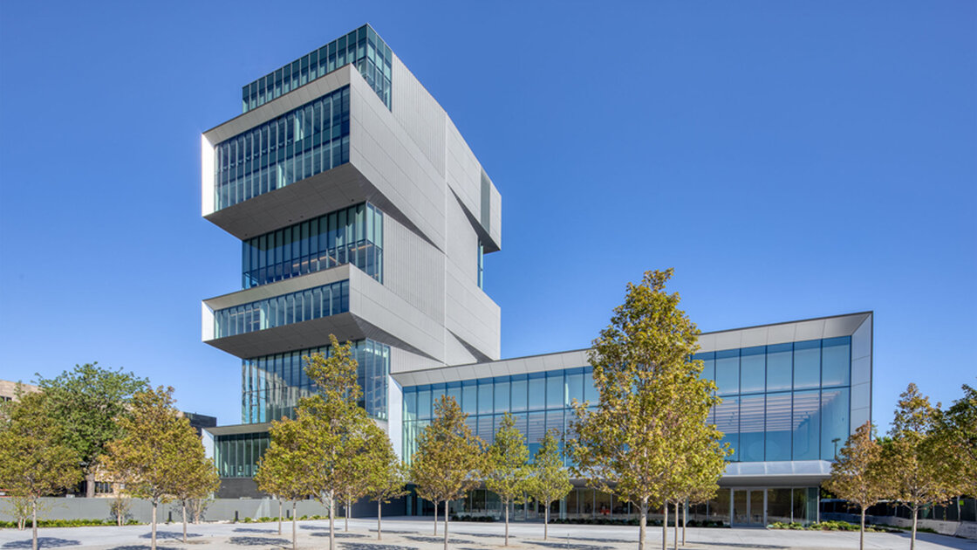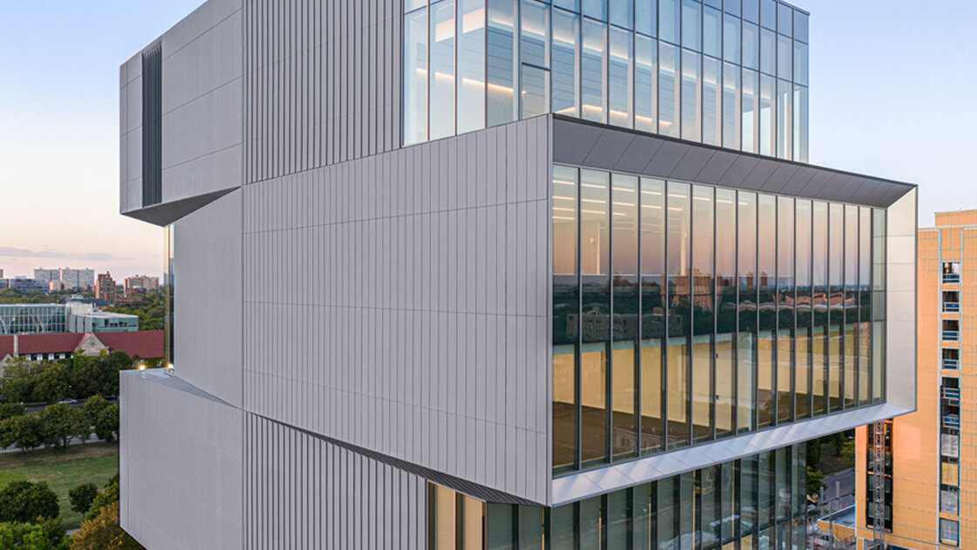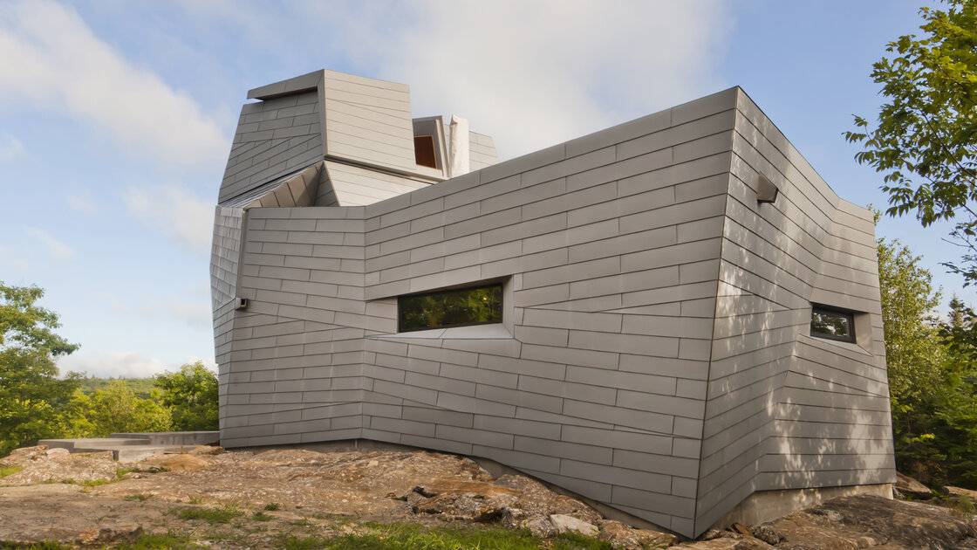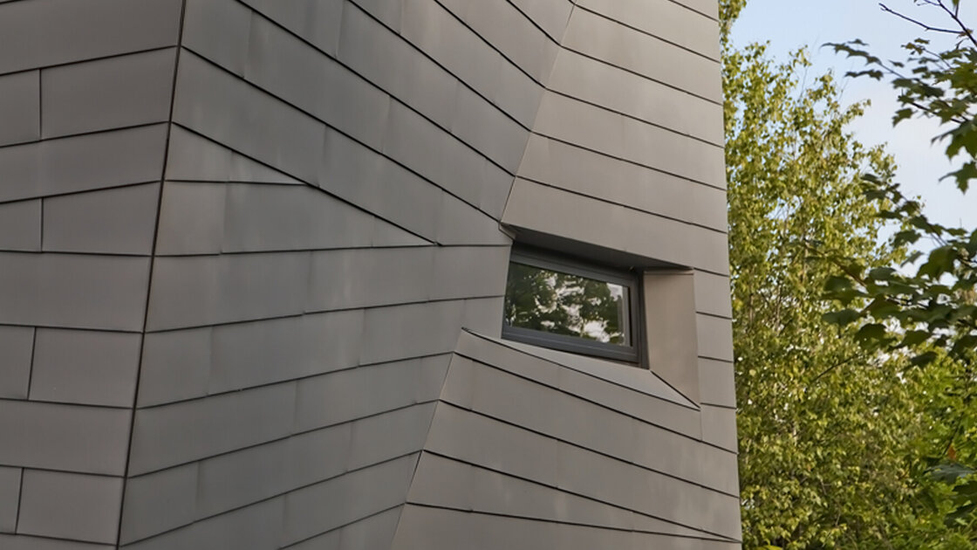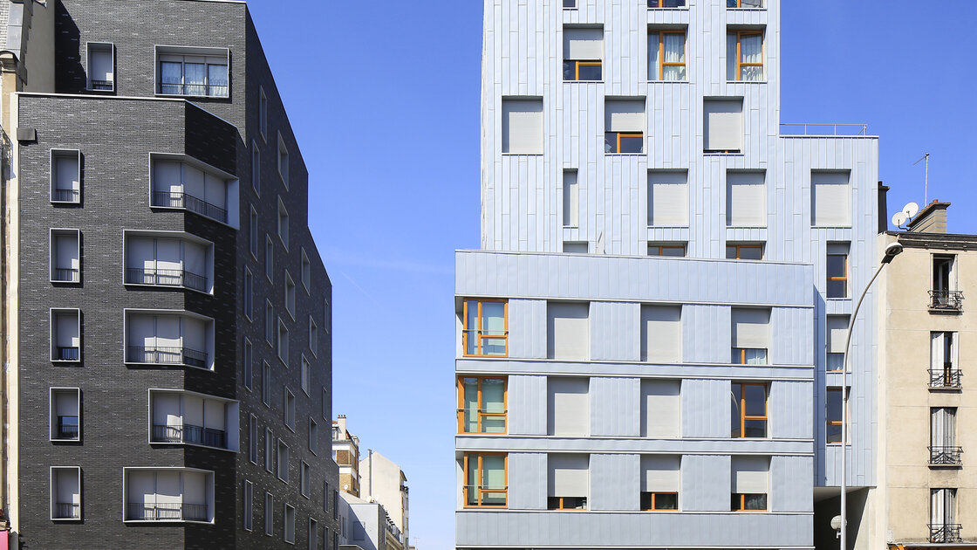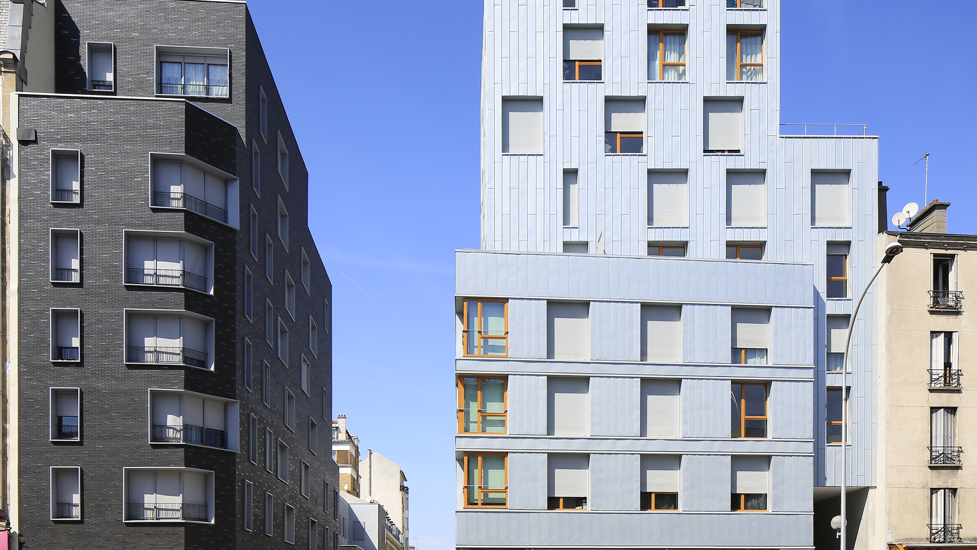
Flat Lock panel
- Facade
- Clips
- Hidden
- Reveal
- Flat lock panel
- Concealed fastenings
- Offers great flexibility on panel size and shape
- Vertical and horizontal installation
General information
VMZINC Flat Lock panels, sometimes known as shingles, are installed on a continuous vented substrate on both renovation projects and new build alike. The system consists of panels with 180 degree hems approximately 1" wide that interlock and are held on the substrate using cleats. The system allows a great deal of flexibility as flat lock panels can be made to many shapes and sizes. The panels can be square, diamond shaped and rectangular.
Areas of application
Can be installed horizontally and vertically.
Suitable for both renovation projects and new buildings.
All types of buildings: commercial, public buildings, collective and individual housing
Technical data
| Material Thickness | 0.8mm (0.031") | 1.0mm (0.039") |
| Maximum Dimensions | Horizontal 16" x 9'-0" (406mm x 2.74m) Vertical 16" x 6'-0" (406mm x 1.82m) | |
| Minimum Dimensions | 5" x 5" (127mm x 127mm) | |
| Standard Size | 16" x 36", 4 SF Coverage (406mm x 914mm) | |
| Weight | ~1.6 lbs per SF | ~2.0 lbs per SF |
Finishes
See all aspects-
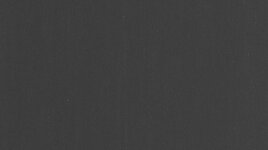 ANTHRA-ZINC
ANTHRA-ZINC -
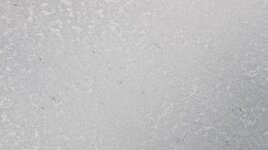 AZENGAR
AZENGAR -
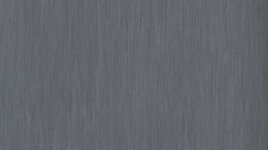 PIGMENTO Blue
PIGMENTO Blue -
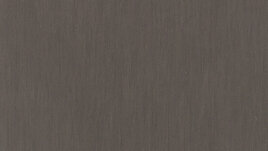 PIGMENTO Brown
PIGMENTO Brown -
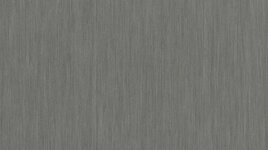 PIGMENTO Green
PIGMENTO Green -
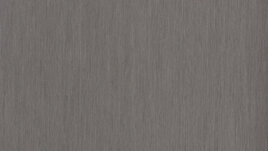 PIGMENTO Red
PIGMENTO Red -
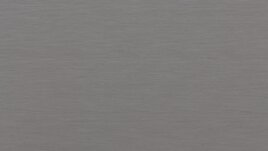 QUARTZ-ZINC
QUARTZ-ZINC -
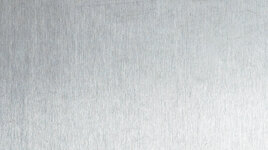 Natural zinc
Natural zinc
Documents and drawings
Please enter your E-mail address. We will send you the download link by mail.
Installation
See all our installation videosDescription
The panels are installed in a sequential order from bottom up. The panels are held in place using cleats which can be stainless steel, zinc or galvanized steel.
For larger panels galvanized steel cleats are recommended. The cleats should be fixed at a maximum of 12" centers.
For small diamond shaped panels the hems should be slightly notched thus allowing the cleat to sit securely. When installing large rectangular panels the short side should be fixed with a long fixing strip. It is recommended that screws be used to secure the cleats. The use of nails offers significantly less resistance.
The panels should be installed with the protective film in place. Protective film is recommended to be removed within 60 days post installation.
-
The panels can be installed horizontally or vertically. The choice of direction implies different aesthetic and technical solutions for the main flashings.
A range of standard accessories has been designed, including: External and internal corners, top and bottom pieces, window lintels, etc...
