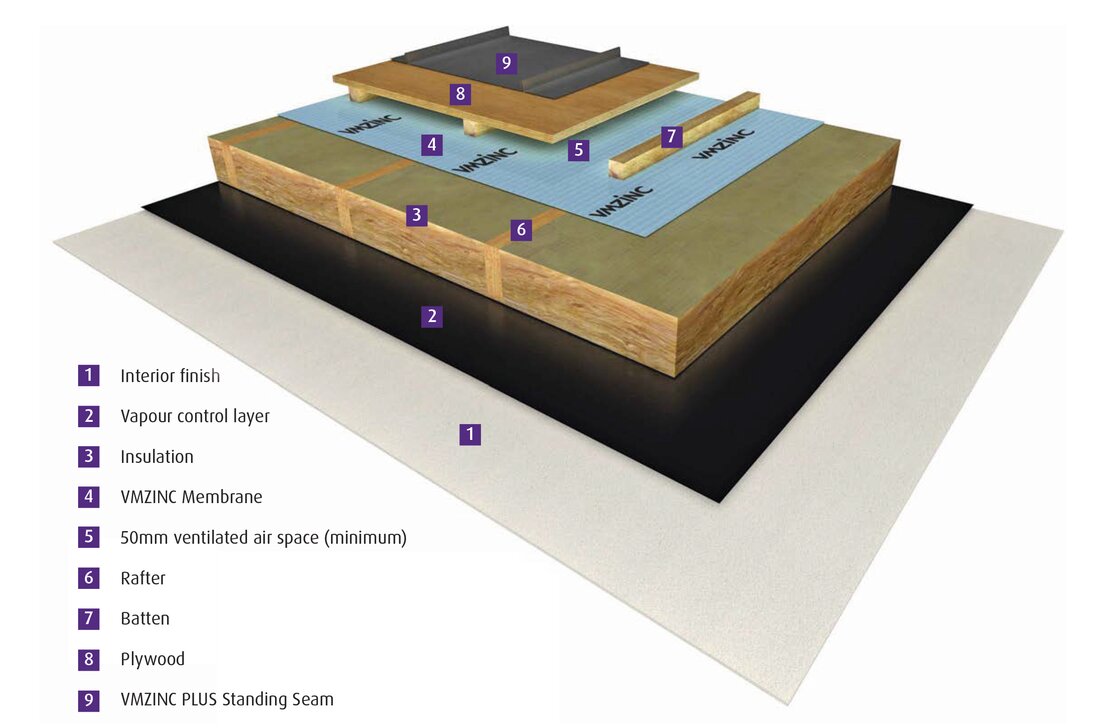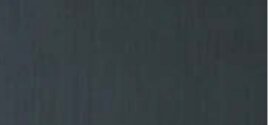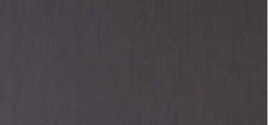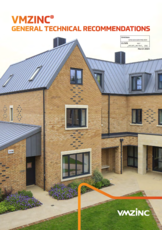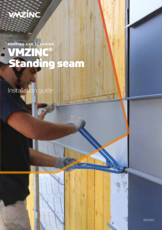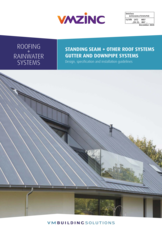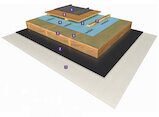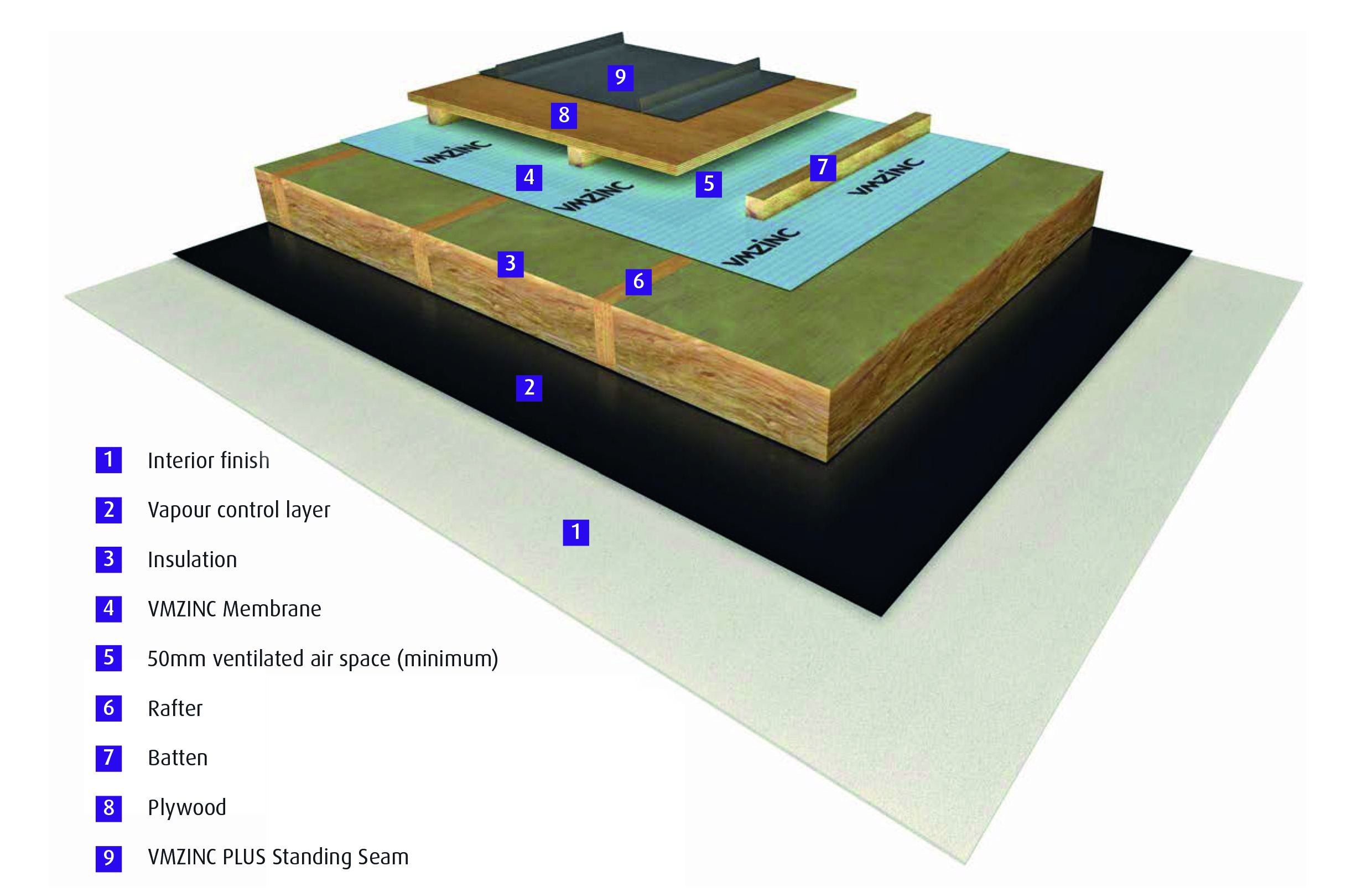
Standing seam on ventilated plywood
- Roofing
- Clips
- Hidden
- Standing
- Standing seam
- BRE EN 15804 EPD
- Brooft4 compliant
- Excellent pull-out resistance
- Plywood decking is readily available and widely used
- Provides a continuous rigid deck for the VMZINC PLUS
Overview
Standing seam roofing panels on vented plywood is a roof system with a vented cold substrate.
Structure
VMZINC PLUS must be used. VMZINC Membrane can be used between the VMZINC PLUS and the plywood, although this is optional but may have the advantage of protecting the plywood prior to the installation of the zinc. The ideal thickness of the plywood is 18mm and it must be weather and boil proof. WBP plywood is more precisely described as EN 314-2 (bond class 2) and EN 636-2 (timber performance). The substrate must be flush to within 2mm and all screws and nails must be countersunk. The 50mm air space must be continuous and vented by openings at the base and top of the roof which are generally linear vents at least 10mm wide protected by insect mesh and correspond to BS 5250: 2002. The VMZINC membrane can be used to protect the insulation but the 50mm air space must not be compromised. It is also recommended to install a vapour control layer on the warm side of the insulation.
Prior to the installation of the VMZINC PLUS roofing panels the plywood substrate must be kept dry (moisture content of less than 22%). One method of protecting the plywood is to cover it with VMZINC Membrane. The VMZINC Membrane does not have to be removed when the VMZINC PLUS roof panels are installed.
Drawings
Please find below files containing a selection of drawings. Further drawings are available upon request from your specification manager. Please note these drawings are only relevant for Ireland and UK market.
Areas of application
Suitable for buildings in 1 to 4 humidity classes (dwellings with high occupancy, sport halls, etc) with pitches from 3° to the vertical. VMZINC PLUS is installed on the plywood. A minimum 50mm continuous air gap must be left clear beneath the plywood. Continuous ventilation openings are made at the ridge and eaves. In order to maintain the integrity of the roof, a breather membrane should be installed on the cold side of the insulation, and a vapour control layer appropriate to the building’s humidity levels laid on the warm side of the insulation.
Dimensions
| ZINC thickness | 0,70 mm |
| Panel width | 430, 530 or 600 mm |
| Panel length | 13000 mm |
Finishes
See all aspects-
 ANTHRA-ZINC
ANTHRA-ZINC -
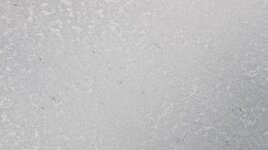 AZENGAR
AZENGAR -
PIGMENTO Charcoal Blue
-
PIGMENTO Storm Grey
-
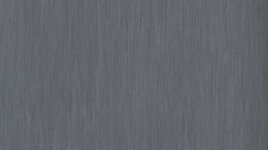 PIGMENTO Blue
PIGMENTO Blue -
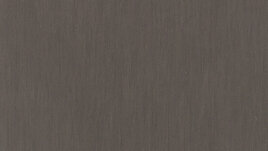 PIGMENTO Brown
PIGMENTO Brown -
PIGMENTO Grey
-
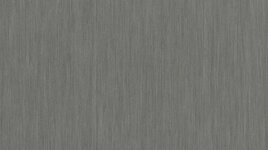 PIGMENTO Green
PIGMENTO Green -
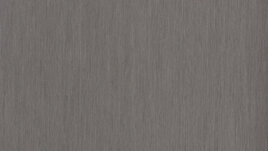 PIGMENTO Red
PIGMENTO Red -
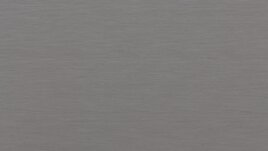 QUARTZ-ZINC
QUARTZ-ZINC -
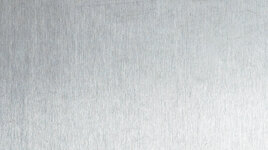 Natural zinc
Natural zinc
Documents and drawings
Please enter your E-mail address. We will send you the download link by mail.
Installation
See all our installation videos-
VMZINC PLUS can be installed directly over the plywood however it is important that this plywood is dry (moisture contact below 22%). The plywood can be protected with a temporary roof, a tarpaulin or more commonly the VMZINC Membrane. When correctly installed with the appropriate overlaps the VMZINC membrane will temporarily `dry in` the roof and has the added advantage of not having to be removed prior to installation of the VMZINC PLUS panels.
