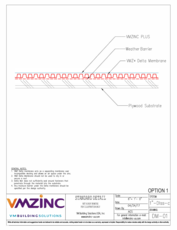Double Lock Standing Seam (DLSS) Vented Plywood
- Roofing
- Clips
- Hidden
- Standing
- Standing seam
- Excellent pull-out resistance
- Plywood decking is readily available and widely used
- Provides a continuous rigid deck for the VMZINC PLUS
General information
Standing seam roofing panels on vented plywood is a roof system with a vented cold substrate.
Cold vented substrates have a long and established track record and have existed since the first zinc roof was installed in 1809. This type of build-up can be used on roofs ranging from 1:12 pitches to vertical walls as well as soffits.
The Standing seam technique is particularly suitable for very large roof and facade surfaces and for structures located in regions of harsh climate, which are often subject to strong winds, heavy rain and snowfall (mountain or continental climate).
Areas of application
Depending on the region and site, minimum slope 1:12 (4.76⁰ or 8.3%).
All types of buildings: commercial, public buildings, collective and individual housing.
All types of roofs: low slope, curved, concave, convex, and domes.
Technical data
| Material Thickness | 0.7mm (0.027") |
| Seam Height | 1" or 1.5" (25mm or 38mm) |
| Standard Coverage Dimensions | 16 7/8" OC (1") or 15 7/8" OC (1.5") 428mm OC (25mm) or 403mm OC (38mm) |
| Maximum Dimensions | 30'-0" Length (9.14m) |
| Minimum Dimensions | 4" OC (width) (100mm) |
| Weight | ~1.38 lbs for 16 7/8" (428mm) OC Panels |
| Minimum Slope | 1:12 (4.76⁰ or 8.3%) |
| Drainage Mat Required | Delta VMZINC Mat or VMZINC Approved Equal |
Finishes
See all aspects-
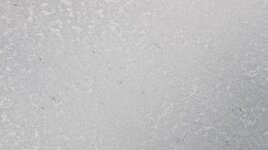 AZENGAR PLUS
AZENGAR PLUS -
 ANTHRA-ZINC PLUS
ANTHRA-ZINC PLUS -
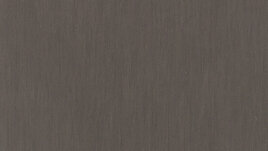 PIGMENTO Brown PLUS
PIGMENTO Brown PLUS -
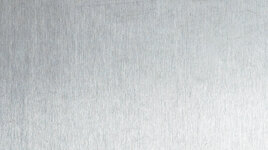 Natural zinc PLUS
Natural zinc PLUS -
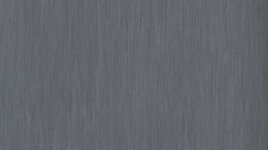 PIGMENTO Blue PLUS
PIGMENTO Blue PLUS -
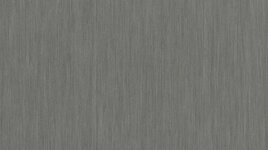 PIGMENTO Green PLUS
PIGMENTO Green PLUS -
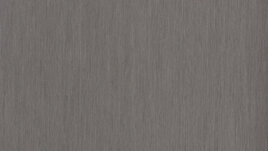 PIGMENTO red PLUS
PIGMENTO red PLUS -
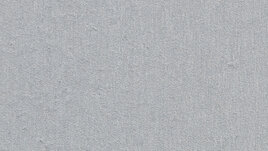 QUARTZ-ZINC PLUS
QUARTZ-ZINC PLUS
Documents and drawings
Please enter your E-mail address. We will send you the download link by mail.
Installation
See all our installation videosDescription
VMZINC DLSS PLUS should be installed directly over a VM Delta Mat (or VMZINC approved equal drainage mat). This drainage mat will cover the appropriate WBR over the plywood. It is important that this plywood is dry (moisture contact below 22%) before installation. When correctly installed, a minimum of 2" air space must be left clear beneath the plywood. The recommended plywood thickness is 3/4".
Zinc standing seam panels will have two types of fastening clips: fixed and sliding. The fixed area is about 4'-0" long (5 fixed clips at 12" OC) for each panel. The slope of the roof will determine the location of the fixed area. Sliding clips are typically 18" OC for the remainder of the length of the standing seam panel. Clip spacing tightens at the eave and ridge conditions to assist with wind uplift.
The panels should be installed with the protective film in place. Protective film is recommended to be removed within 60 days post installation.
