Award-winning library with exceptional longevity
Sustainability is often thought into modern buildings. But a lifespan of at least 400 years is rarely seen.
However, this is the case with an impressive library in England, which in 2022 was awarded the UK's most prestigious architecture award for the best new building.
The Stirling Prize from the Royal Institute of British Architects (RIBA) is awarded to the building that has contributed the most to developing architecture in Great Britain in the past year. And it really is an inspiring architectural firm - brought to life with, among other things, zinc from VMZINC.
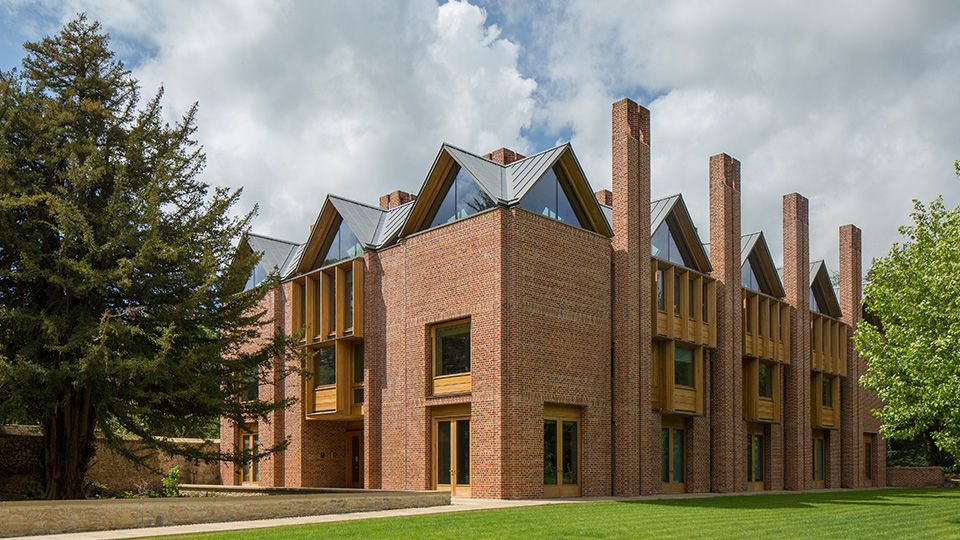.jpg)
An architectural gem for current and future students.
New library for an old educational institution
Magdalene College is one of the smallest universities in Cambridge and is known for housing the Pepys Library . The building was founded back in the 18th century and holds an impressive collection of rare books and manuscripts – but also cramped spaces.
The university therefore wanted a new library extension that meets the students' needs to acquire knowledge - in pleasant and inspiring surroundings.
The visionary architectural team at Níall McLaughlin Architects undertook and solved this task with flying colors – by conceiving and combining the historical heritage with state-of-the-art, sustainable building solutions.
Rooted in tradition and completely its own
The new library has a unique look without appearing out of place in relation to the surrounding, older buildings.
Brick facades and pitched roofs dominate the exterior of the library – as with many of the other university buildings in Cambridge. The library also takes stylistic elements from Pepys Library. It can be seen, for example, in the fine play of colors of the facade stones.
However, the combination of brick facades, large door and window moldings in oak and pioneering roof shapes sets the new library apart from its predecessors.
In addition, the modular structure with zinc roofs and brick chimneys is a unique but recurring and unifying element for the building.
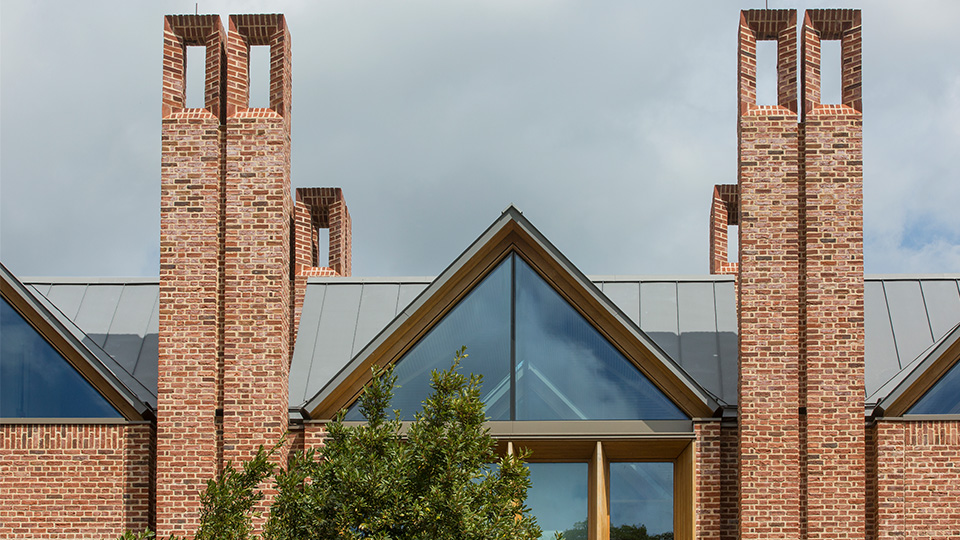.jpg)
The color scheme of the bricks is inspired by the other buildings associated with Magdalene College.
Function, comfort and sustainability in focus
The architectural team focused on making user comfort go hand in hand with sustainability. Both during the construction phase and on a daily basis, as the library is open around the clock.
In order to minimize energy consumption, emphasis has been placed on building insulation, natural lighting and efficient ventilation.
A simple but very effective passive ventilation system has been installed in the building. Fresh air is supplied through openings in the facade, while warm, old air is removed through the ventilation chimneys and openings in the roof. The openings in the roof and chimneys are automatically controlled by heat and CO 2 sensors to avoid excessive ventilation when the building is heated.
The chosen wooden construction helps to reduce the total energy consumption in the building.
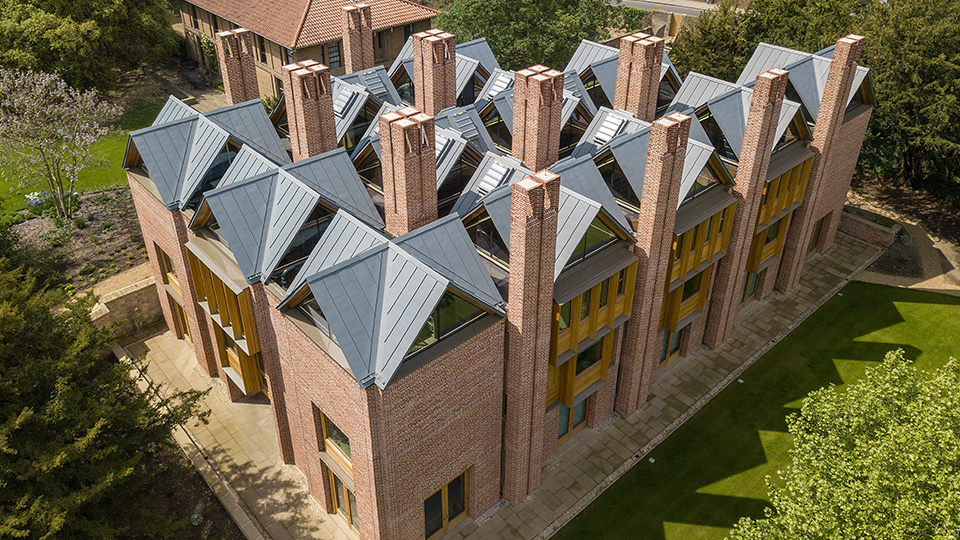.jpg)
The impressive modular structure becomes particularly clear when viewed from above.
Natural lighting without glare
The roof landscape is divided into twelve individual, square roofs – covered with VMZINC QUARTZ-ZINC
Each roof has four roof ridges, which make room for four windows in the gable, where light can flow in.
The well-thought-out construction prevents glare from direct light entering the reading areas – and makes it a pleasant, bright and calm experience for users to stay and learn in.
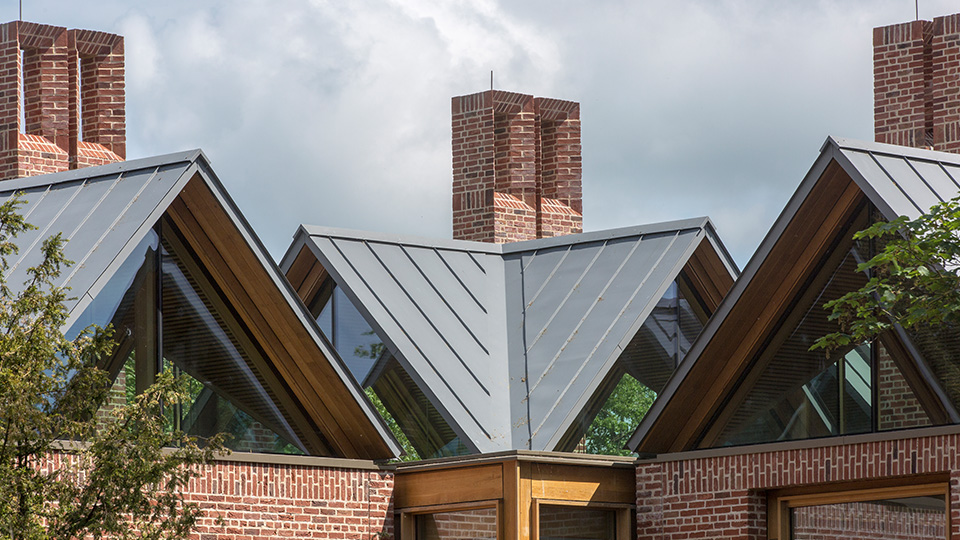.jpg)
Pleasant daylight enters the library with the help of the well-thought-out roof construction with windows in the gable.
An oasis for learning
When you enter the building, you encounter an advanced and beautiful pattern of brick and oak surfaces, which form the framework for a multitude of reading and work spaces and, of course, wooden shelves for the library's countless books.
In central places in the library, you can look over three floors – right up to the roof tops. These large rooms share space with many smaller rooms spread over several floors.
The students find here both workplaces where they can work alone and as shielded as possible, as well as workstations for groups.
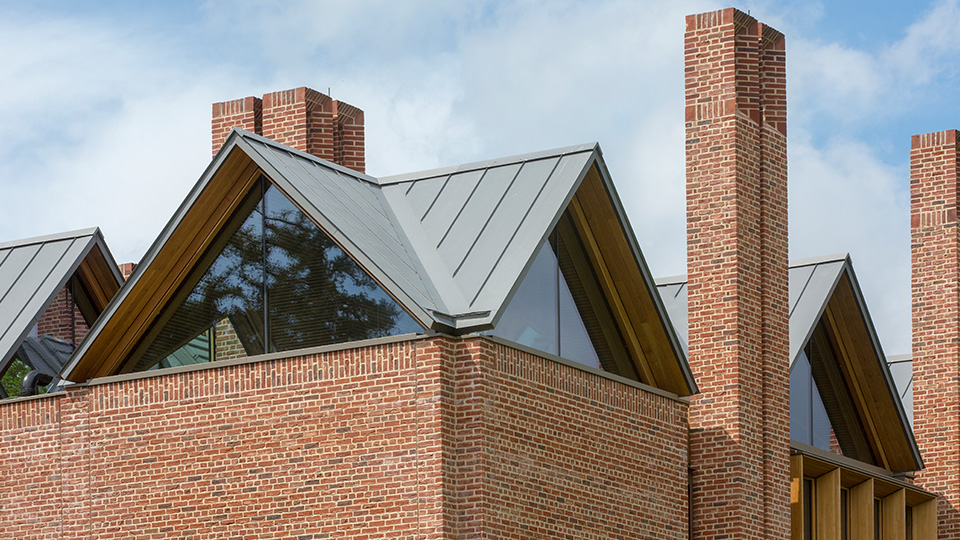.jpg)
Each of the twelve individual roofs has four roof ridges covered with pre-patinated zinc.
Thoughtful aging process
An expected lifespan of 400 years gives the building materials plenty of time to age gracefully.
The bricks will darken over time, while the oak window frames will weather to a silver gray color in the same shade as the beautiful, patinated zinc roofs.
Thus, it is planned that the new library will resemble the surrounding buildings more and more over the years.
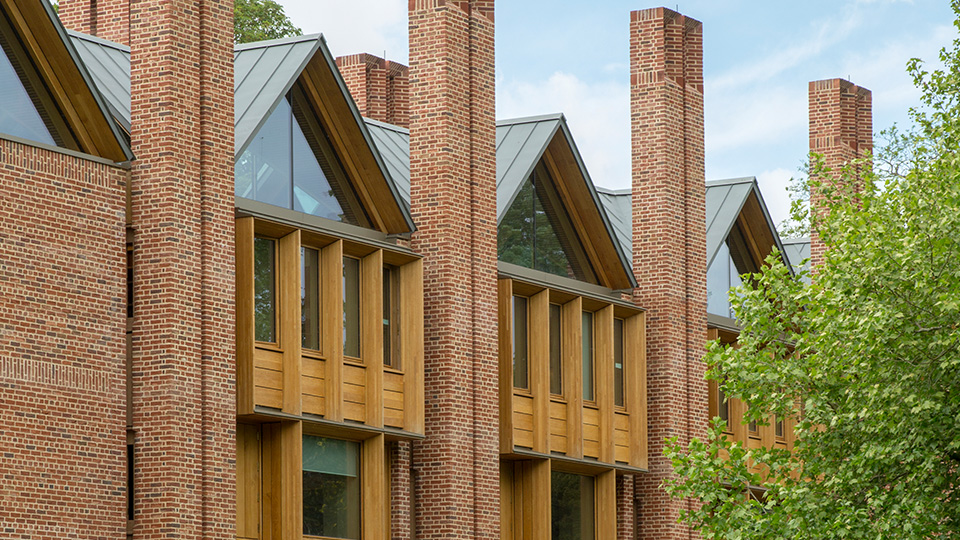.jpg)
The oak will weather to a silvery hue and thus approach the color of the zinc roof over time.