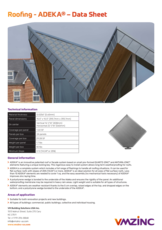ADEKA for roofing
- Roofing
- Screws
- Hidden
- Overlapping
- ADEKA
- Aesthetic of diamond shaped
- Fast and easy installation making it a cost effective solution
- Small preformed elements
General information
ADEKA is an innovative patented facade system based on small pre-formed QUARTZ-ZINC or ANTHRA-ZINC elements featuring a unique locking key (other finishes on request).
ADEKA can be fixed to both vented open gap softwood boards and vented 3/4" plywood with VMZINC Membrane.
Areas of application
Suitable for both renovation projects and new buildings.
All types of buildings: commercial, public buildings, collective and individual housing
Technical data
| Material Thickness | 0.65mm (0.0256") |
| Panel Dimensions | 15.5" x 15.5" (393.7mm x 393.7mm) |
| On Center | Vertical 16 1/16" (408mm) Horizontal 22 1/16" (560mm) |
Coverage per Panel | 1.22 SF |
| Panels per Box | 24 panels |
| Coverage per Box | 29.28 SF |
| Weight per Panel | 1.7 lbs |
| Weight per Box | 42 lbs |
| Minimum Slope | 3:12 (14.04⁰ or 25%) |
Finishes
See all aspects-
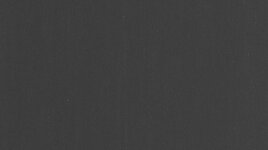 ANTHRA-ZINC
ANTHRA-ZINC -
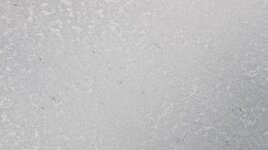 AZENGAR
AZENGAR -
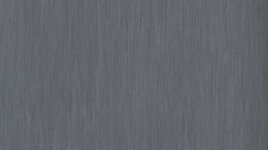 PIGMENTO Blue
PIGMENTO Blue -
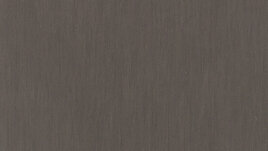 PIGMENTO Brown
PIGMENTO Brown -
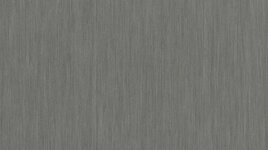 PIGMENTO Green
PIGMENTO Green -
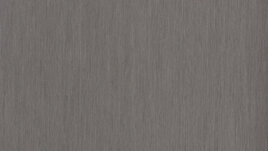 PIGMENTO Red
PIGMENTO Red -
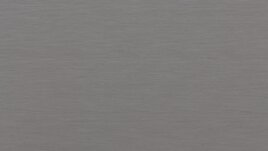 QUARTZ-ZINC
QUARTZ-ZINC
Documents and drawings
Please enter your E-mail address. We will send you the download link by mail.
Installation
See all our installation videosDescription
The panels are installed from bottom up with the key fixing into the lower panel.
Each ADEKA tile is then secured with 3 screws. ADEKA is not supplied with filmed VMZINC. Roofing shingles (flat lock panels) can also be installed on a roof in a similar fashion to the ADEKA tile however the minimum slope for the majority of projects using diamond shingles with non-aligned joints is 45 degrees.
-
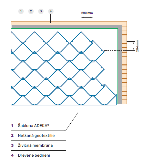
19 mm plywood ventilated by a 40 mm ventilation air gap. Air inlet and air outlet are required at the ridge and at the eaves.
Begin laying from the eaves up, folding the locking key under the fold of the eaves flashing.
Insert the ADEKA element via the locking key into the appropriate grooves made in the lower elements. Then fix each Adeka onto the wooden deck in the pre drilled holes.
