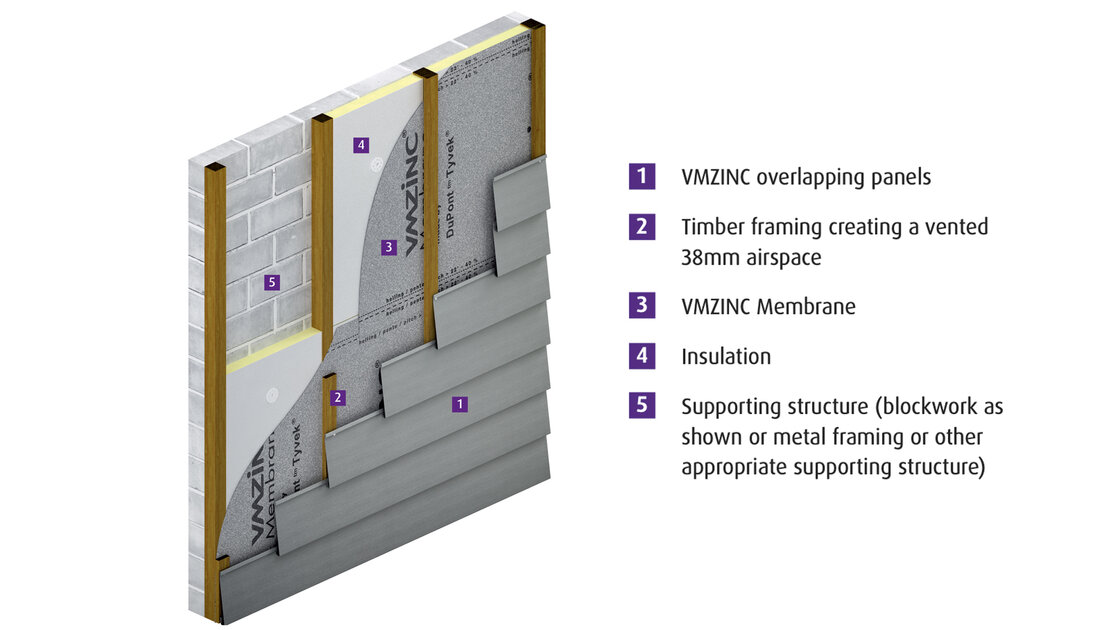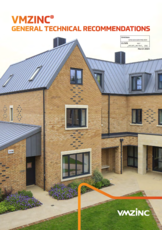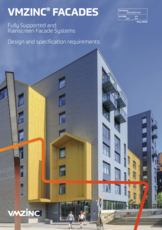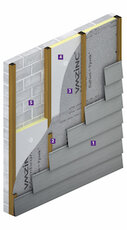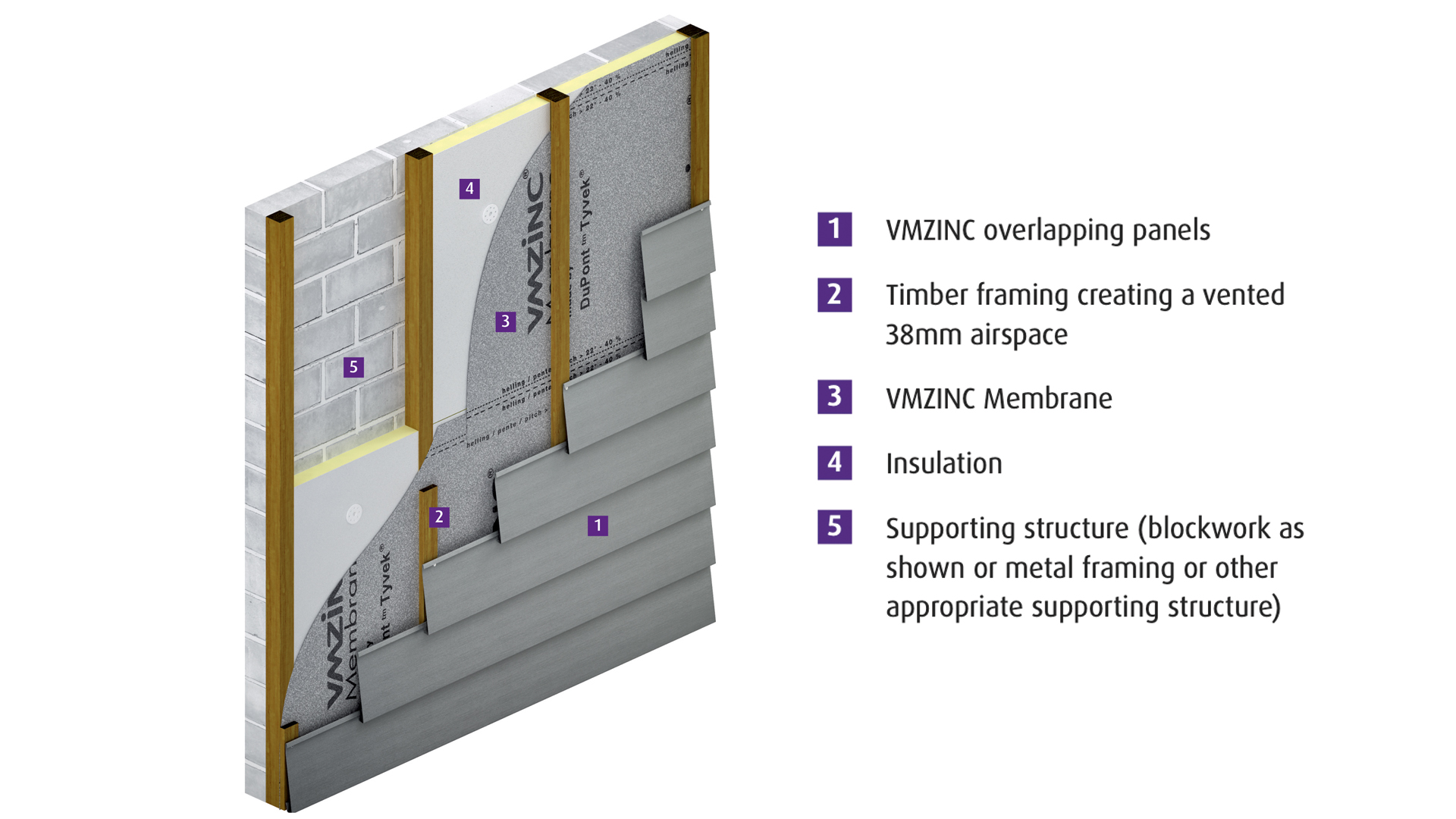
Overlapping panel
- Facade
- Screws
- Hidden
- Overlapping
- Overlapping panels
- Concealed fastening
- Full system available in stock
- Fast and easy installation using traditional clips
Overview
The Overlapping Panel system comprises of an economical kit of panels and flashings that can be easily installed on either timber battens or metal cladding rails. The system is fixed with screws or with a nail gun resulting in the panels being held in place with no visible fasteners. They are installed horizontally.
Structure
The overlapping panels are installed on vertical cladding rails at 600mm centres. The rails can be either softwood timber with a 50mm supporting width or 40mm wide metal rails (2mm thick Aluminium or 1.5mm thick galvanised steel). A vented air space of at least 38mm must be allowed for behind the panels.
Drawings
Please find below files containing a selection of drawings. Further drawings are available upon request from your specification manager. Please note these drawings are only relevant for Ireland and UK market.
Dimensions
| Width | 200.0 mm |
|---|---|
| Length | 3000.0 mm |
| Thickness | 0.7 mm |
| Seam | 13.0 mm |
| Width of the joint | 10/m2 |
| Weight | 4.56 |
| No elements/m2 | 1.66 |
Finishes
See all aspects-
 ANTHRA-ZINC
ANTHRA-ZINC -
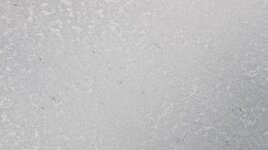 AZENGAR
AZENGAR -
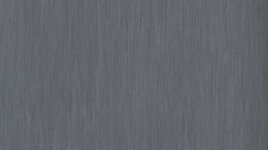 PIGMENTO Blue
PIGMENTO Blue -
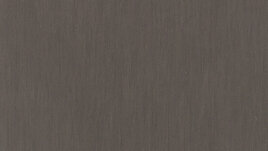 PIGMENTO Brown
PIGMENTO Brown -
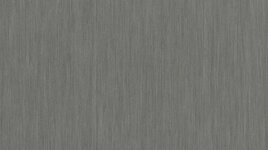 PIGMENTO Green
PIGMENTO Green -
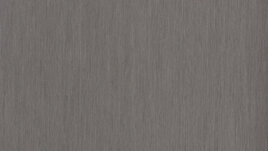 PIGMENTO Red
PIGMENTO Red -
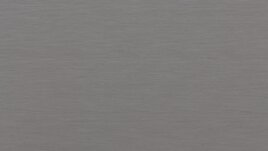 QUARTZ-ZINC
QUARTZ-ZINC
Documents and drawings
Please enter your E-mail address. We will send you the download link by mail.
Installation
See all our installation videos-
In a sequential order the panels are installed from bottom to top and fixed with a nail gun for timber supports and screwed into position when using metal cladding rails. The panels should be installed with the protective film in place. A full set of standard flashing trim is available for base, top, corners and windows.
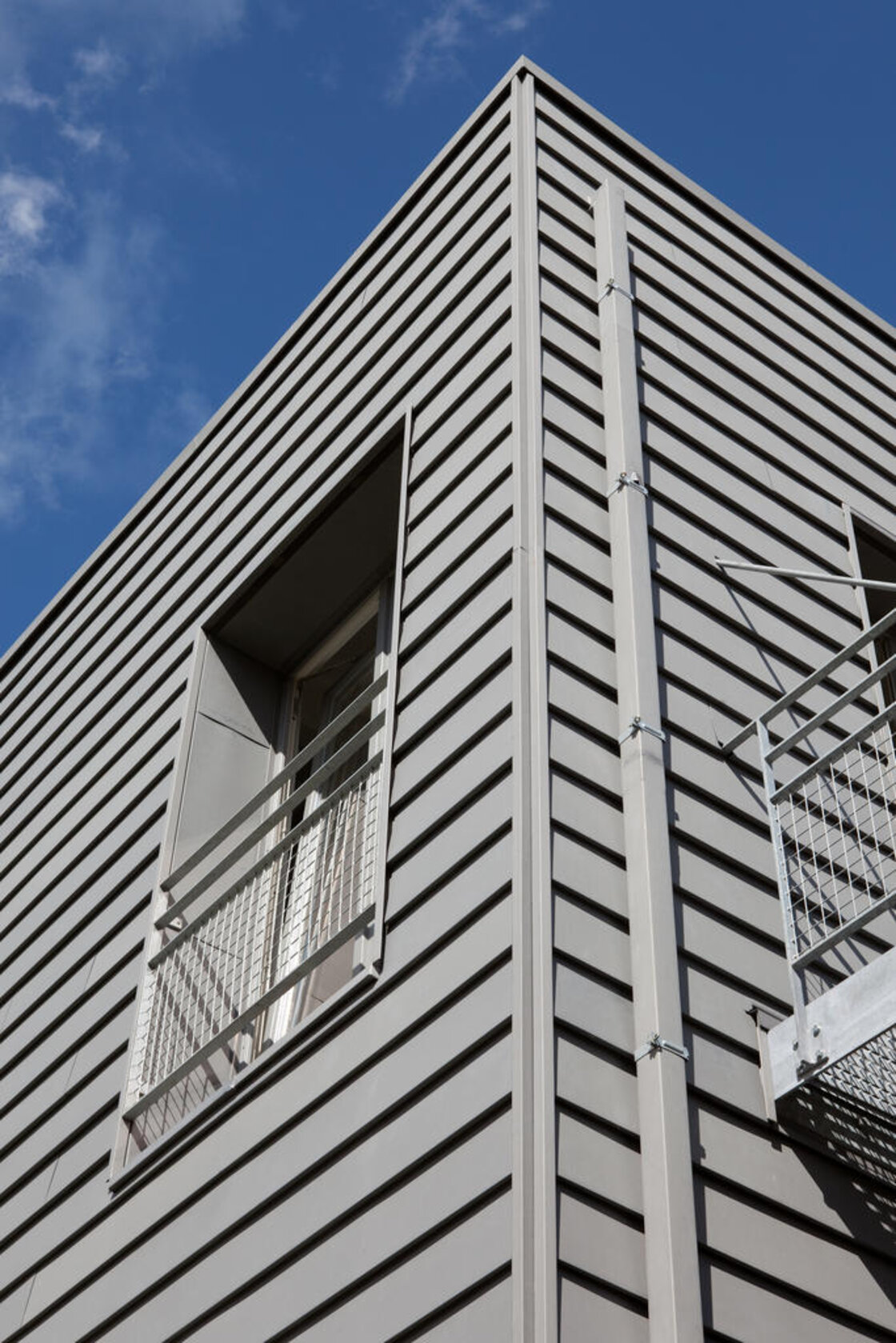
 (11).jpg?width=1120)
