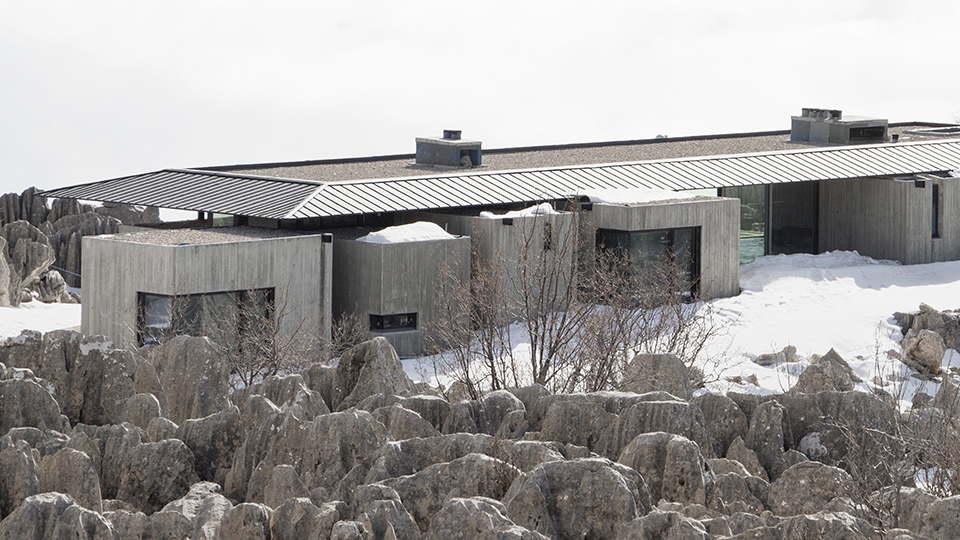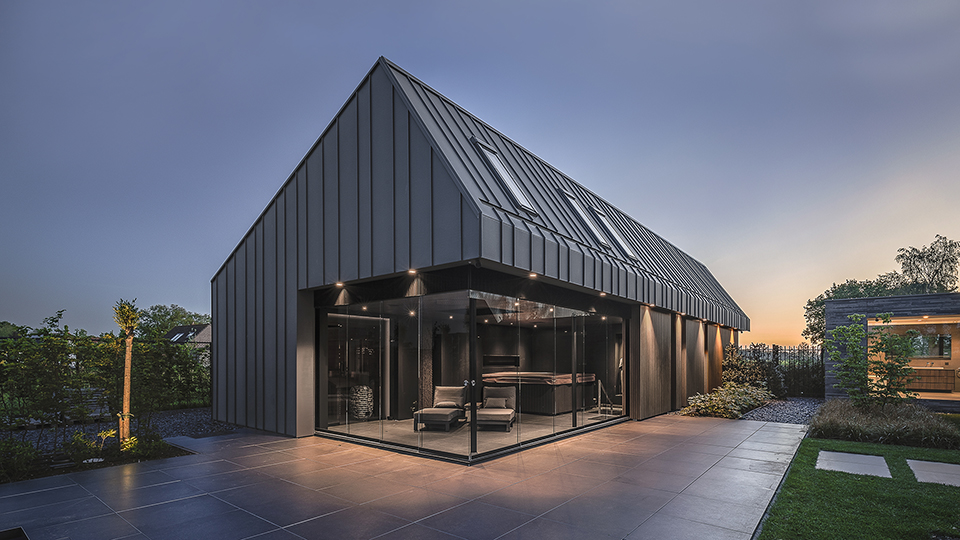Rippling health center in the city of water
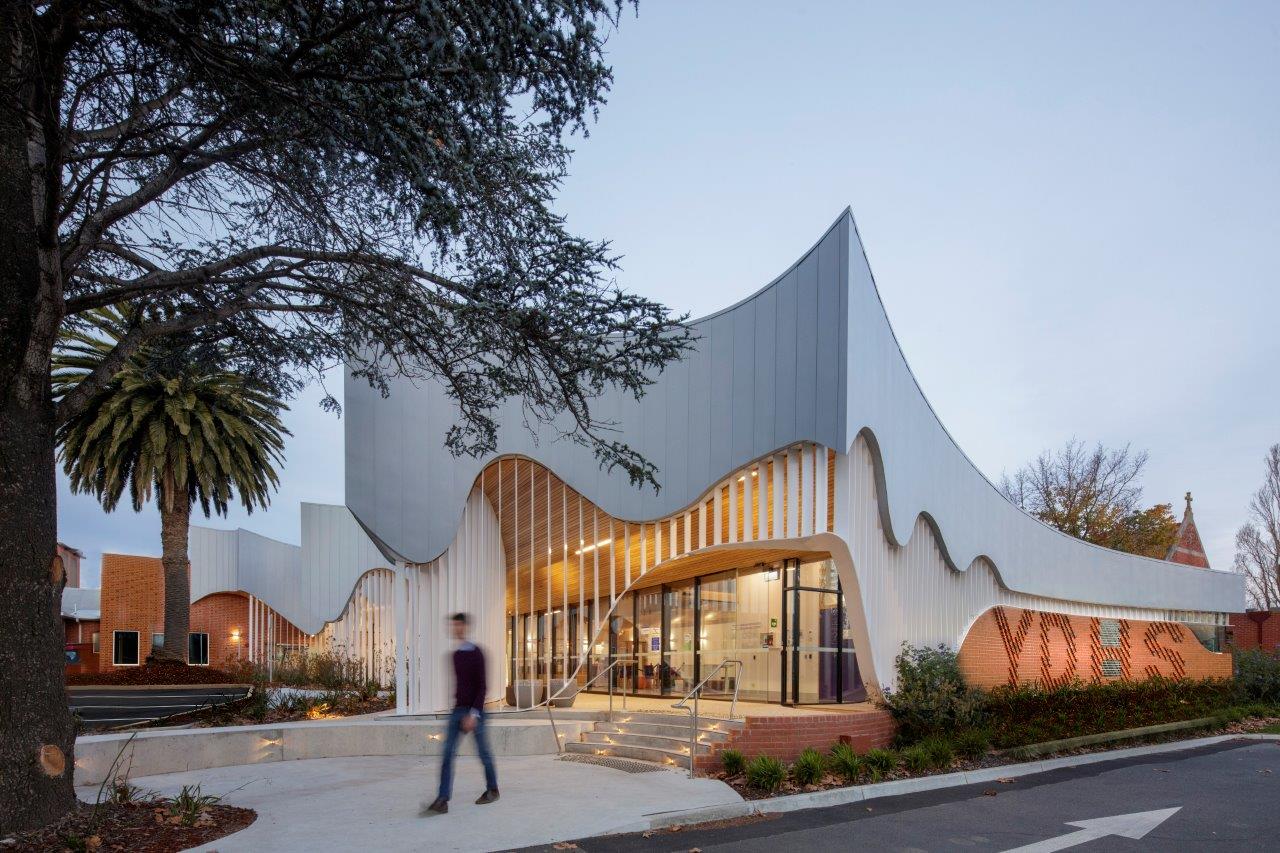.jpg)
It is not only in Denmark that hospitals are affected by staff shortages. On the opposite side of the globe, the Australian town of Yarram faced the same problem. The town's unusual name comes from Aboriginal dialect. "Yarram Yarram" means "lots of water" - surrounded by fertile farmland, Yarram has supplied dairy products to all parts of the continent.
In the slipstream of the metropolis
Today, the town has a population of around 2,000. Yarram has had difficulty attracting and retaining medical staff because many are looking for the millionaire city of Melbourne, which is about 190 kilometers away. In order to attract health professionals, the city wanted to renovate the existing health center and make it an attractive place for both patients and employees.
Vision of hope and well-being
The city commissioned architectural team McBride Charles Ryan to redesign the new health center. From their first visit to the town, the team was impressed by the historic brick buildings that still line Yarram's high street. "We wanted our project to capture the sense of hope and wellbeing that these buildings once brought to Yarram," says Debbie Ryan of McBride Charles Ryan Architects.
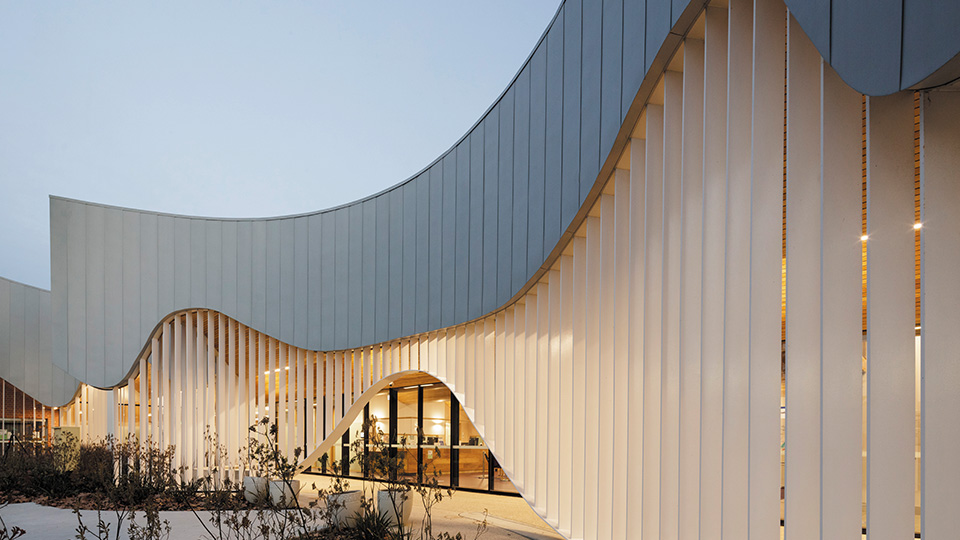
The colonnades are a stylistic element reminiscent of the porches of some of Yarram's historic buildings.
Modern architecture with appeal
The existing health center (Yarram & District Health Service / YDHS) had to be renovated, and several service offerings were to be brought together under one roof. The city wanted a building in modern architecture that would be an additional attraction for potential employees. Cooperation and satisfaction among the existing staff was also to be improved with the new working environment.
Functionality
The newly renovated health center continues some decorative elements from the historic architecture of Yarram in a modern form. Bricks from the old building have even been reused for the facade.
The new building, called the "Integrated Healthcare Centre" (IHCC), has an area of around 1,400 m². It includes a waiting and reception area, consultation and treatment rooms for various medical and therapeutic specialties as well as meeting rooms, rooms for the nurses and an open office landscape for the administration
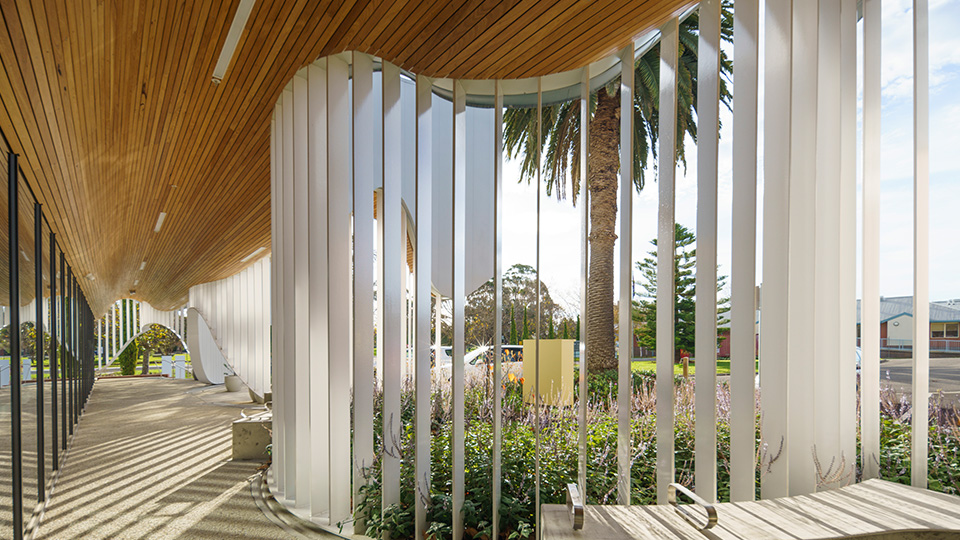
Waves at all levels.
"Veranda" in zinc and steel
The special feature of the new building is that the floor plan follows a wave shape, which is also reflected in the facade and ceiling elements. The building's outer undulating "verandah" consists of a steel frame in which around 1,000 m² of VMZINC Flatlock profiles in AZENGAR are installed. They are laid vertically and cover the upper area of the outer shell. In the lower area, there are brick walls on the closed sides.
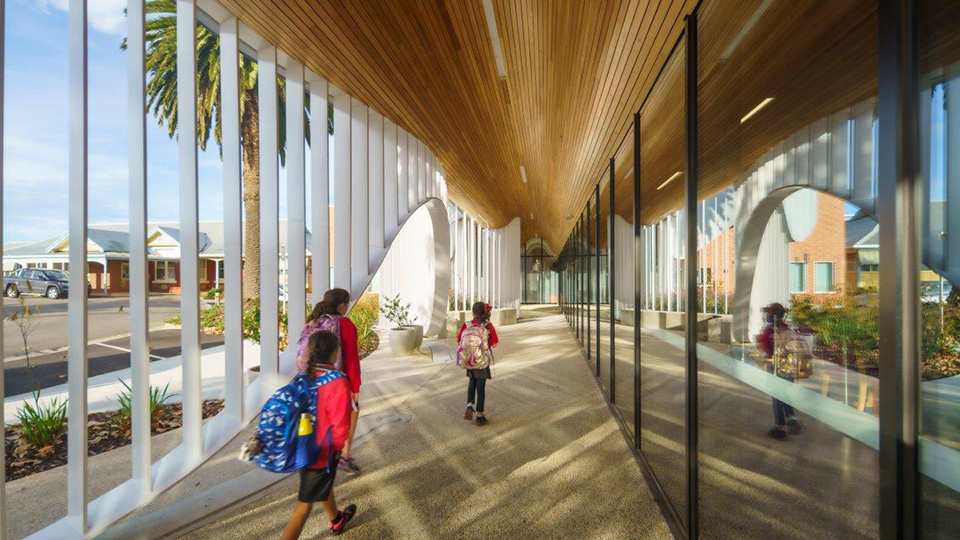
The "porch" creates a protective and inviting entrance area.
Elegant transitions
The skillful processing of the Flatlock profiles was carried out by JM Cladding in collaboration with the construction company TS Constructions. At the transition to the flat roof, the profiles follow a continuous curved line. It becomes more lively on the underside, where the transition from the zinc to the steel profiles is characterized by a much more pronounced wave shape. Here, the zinc cladding required a correspondingly adapted substructure with many curves.
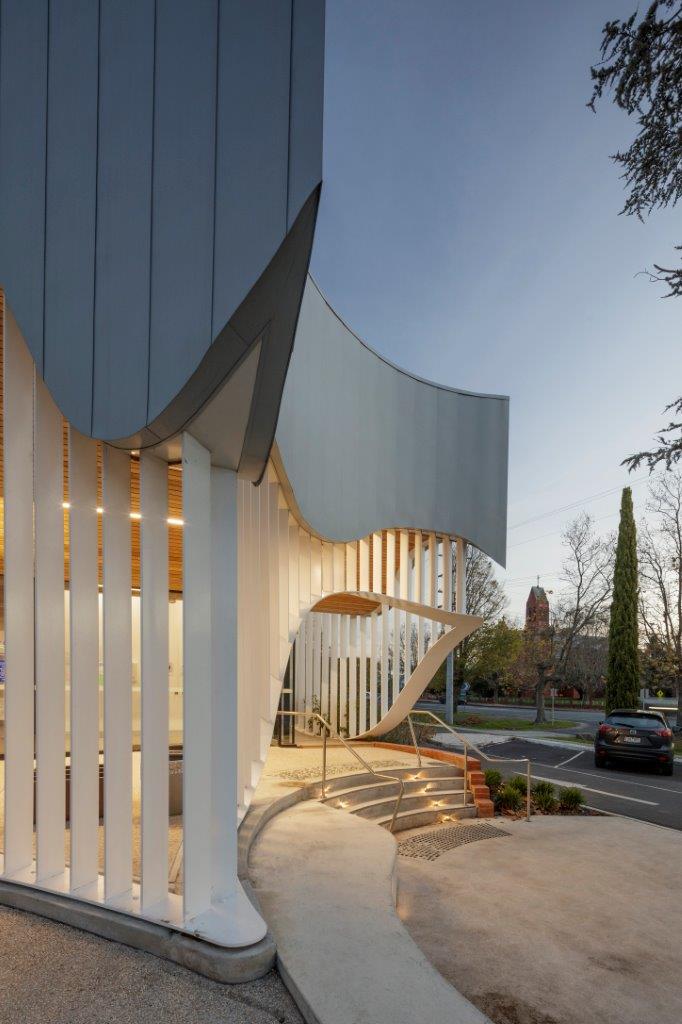.jpg)
The zinc flatlock system and steel columns create an impressive entrance to the Yarram Health Centre
The perfect wave
The newly renovated health center continues some decorative elements from the historic architecture of Yarram in a modern form. Bricks from the old building have even been reused for the facade.
The new building, called the "Integrated Healthcare Centre" (IHCC), has an area of around 1,400 m². It includes a waiting and reception area, consultation and treatment rooms for various medical and therapeutic specialties as well as meeting rooms, rooms for the nurses and an open office landscape for the administration
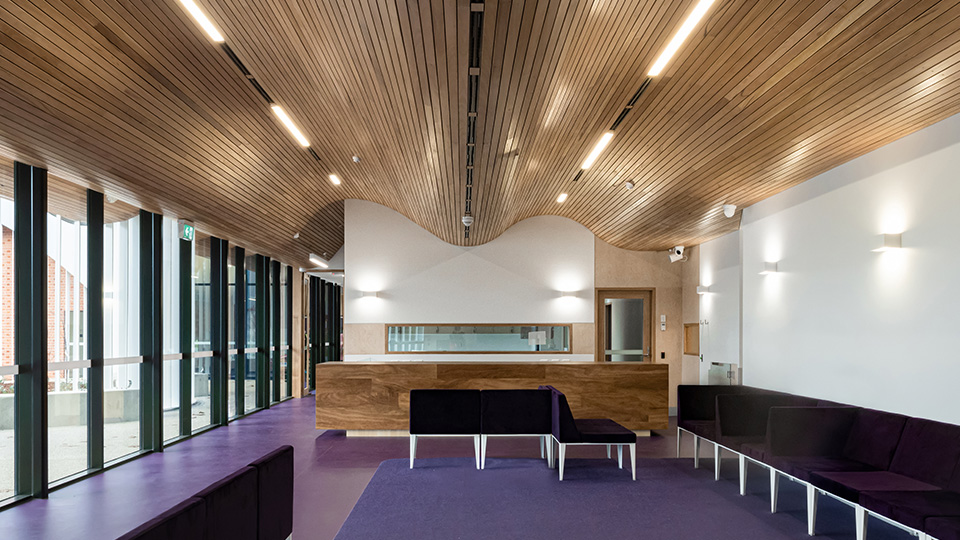
The external waves have continued into the building.
With the climate in mind
The new building stands out as sustainable, not only because of the recycling of the old bricks. In addition to good insulation, the architects emphasized choosing locally produced materials. For example, the wood of a local ash variety called Silvertop was used for the ceiling cladding, whose undulating curves continue from the columned ceilings into the interior. This wood was also used for other elements of the interior. The high colonnades provide climatic advantages. They are intended to provide shade in the summer and in the cold season to capture the heat from the winter sun and direct it into the connected reception and staff rooms. In addition, the health center was integrated into the system of existing and planned energy-saving, solar and geothermal projects at the neighboring hospital. The final finish on top of zinc, a 100% recyclable natural material,
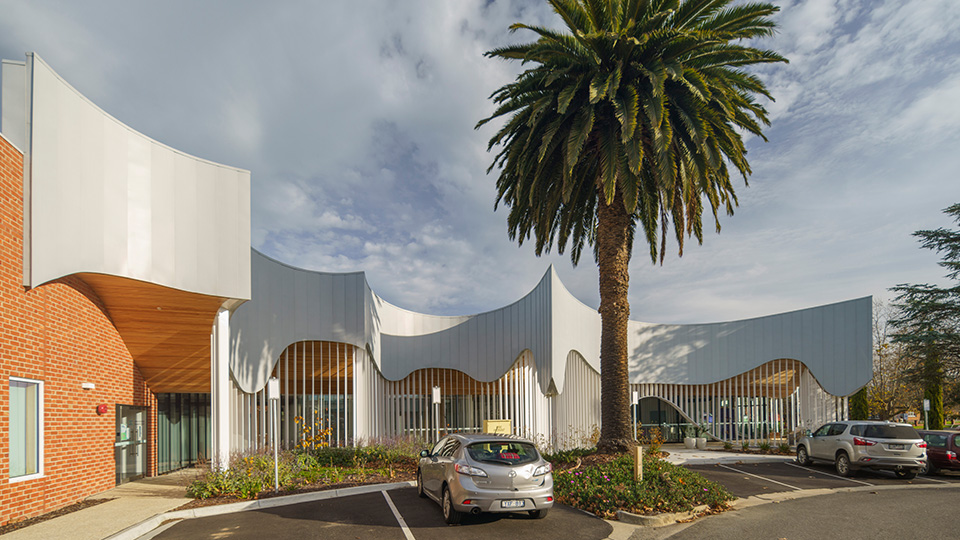
In the entrance area, the mix of materials shows its diversity. Brick, wood, glass, steel and zinc are combined to create a harmonious overall picture.
Everything for health
The project shows the possibilities for a modern regional health center. At the same time, it represents a successful combination of such different building materials as wood, glass, brick, steel and zinc, which together form a coherent overall picture. In addition to attracting qualified personnel, the city also pursues another purpose with the new center. The residents of Yarram and the surrounding area must feel so comfortable here that they come for advice as early as possible or even as a preventative measure. In this way, the health of the population in the city and the surrounding areas should hopefully improve in the long term.
Photo: Guido Wollenberg
