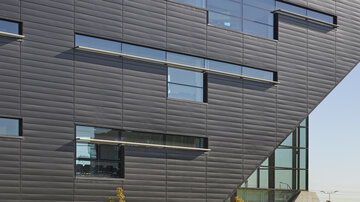
Featured
Individual Residence, Mumbai (India)
Reference details
- Location Mumbai, India
- Architects Spasm Design Architects
- Technique(s) Perforation, VMZINC Interlocking panel
- Aspect(s) ANTHRA-ZINC STRAT
- Application Type Facade
- Copyright javiercallejas.com
In Juhu, a coastal district of Mumbai, the Shivkunj residence embodies a contemporary and luxurious vision of multi-generational family living.
Designed by SPASM Design Architects as a reinterpretation of traditional family homes, the building has been conceived as a stack of “living slabs” where architecture and vegetation evolve together over time.
Subjected to the climatic constraints of the Indian coastline, with its humidity, monsoons and wide temperature variations, the designers chose durable, resistant materials for this haven of peace in the midst of the hustle and bustle of the city. 3,000 m² of ANTHRA-ZINC® STRAT covers the façades, forming a protective second skin. Composed of VMZINC interlocking profiles and perforated panels, this forms an elegant grid that encourages ventilation, filtered light and the play of shadows.
The matt anthracite colour of the surface appearance adds understated style and depth, while blending harmoniously with the surrounding buildings. The clean lines accentuate the special link between inside and outside.
The play of light and shadow accompanies plant growth, with zinc becoming both a protective filter and an aesthetic expression. For a sustainable habitat where built volumes and nature are shaped and honed together.
Designed by SPASM Design Architects as a reinterpretation of traditional family homes, the building has been conceived as a stack of “living slabs” where architecture and vegetation evolve together over time.
Subjected to the climatic constraints of the Indian coastline, with its humidity, monsoons and wide temperature variations, the designers chose durable, resistant materials for this haven of peace in the midst of the hustle and bustle of the city. 3,000 m² of ANTHRA-ZINC® STRAT covers the façades, forming a protective second skin. Composed of VMZINC interlocking profiles and perforated panels, this forms an elegant grid that encourages ventilation, filtered light and the play of shadows.
The matt anthracite colour of the surface appearance adds understated style and depth, while blending harmoniously with the surrounding buildings. The clean lines accentuate the special link between inside and outside.
The play of light and shadow accompanies plant growth, with zinc becoming both a protective filter and an aesthetic expression. For a sustainable habitat where built volumes and nature are shaped and honed together.









