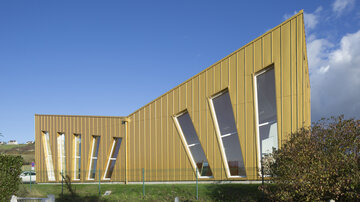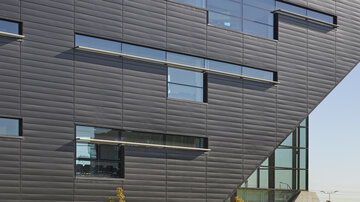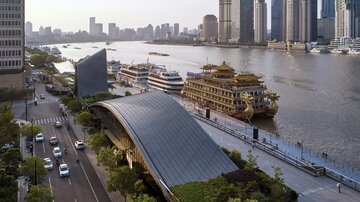
Featured
Oxford Brookes University, Oxford (UK)
Reference details
- Location UK
- Architects Architects Design Partnership
- Technique(s) MOZAIK, VMZINC Interlocking panel, VMZINC Standing seam
- Aspect(s) PIGMENTO Green
- Application Type Roofing, Facade
- Contractor(s) Roles Broderick
Founded in 1865, the Oxford School of Art gradually expanded its curriculum, adding courses in technology, engineering and law, until it achieved university status in 1992.
As it diversified, its premises also became more scattered. Can educational coherence dispense with spatial coherence? For a number of years, the university has been looking to consolidate its property holdings on the Headington campus.
At the same time, it has been pursuing an active refurbishment-extension-transformation policy of its existing buildings to make the site denser without damaging its landscape setting.
As the park is protected, every action must be carefully considered. Entrusted to ADP’s architects, the construction of two new buildings provides students, teachers and researchers with a connected working environment equipped with cutting-edge technology.
An initial rectilinear building dedicated to lectures is built around a succession of central voids, a way of facilitating exchanges between students. Its resolutely modern appearance contrasts with that of the new workshop, which is in the shape of a farmhouse or barn, echoing the roofs of the neighbouring historic building and presenting a traditional appearance to passers-by.
Heritage constraints influence the architectural style. The green PIGMENTO® zinc integrates the building into its surroundings. Moving from the façade to the roof, the zinc envelope incorporates large areas of solar panels. In this way, it contributes to the carbon agenda set by the university, which aims to be carbon neutral by 2050.
The standing seam envelope reduces the imposing scale of the new facility. Its vertical blades echo the vertical rhythms of the cladding used on farm buildings. They place the workshop in a familiar register. Less visual impact and less carbon footprint: the cubic blocks housing the technical installations are clad in perforated zinc, a contemporary metaphor for the lively minds on campus.
As it diversified, its premises also became more scattered. Can educational coherence dispense with spatial coherence? For a number of years, the university has been looking to consolidate its property holdings on the Headington campus.
At the same time, it has been pursuing an active refurbishment-extension-transformation policy of its existing buildings to make the site denser without damaging its landscape setting.
As the park is protected, every action must be carefully considered. Entrusted to ADP’s architects, the construction of two new buildings provides students, teachers and researchers with a connected working environment equipped with cutting-edge technology.
An initial rectilinear building dedicated to lectures is built around a succession of central voids, a way of facilitating exchanges between students. Its resolutely modern appearance contrasts with that of the new workshop, which is in the shape of a farmhouse or barn, echoing the roofs of the neighbouring historic building and presenting a traditional appearance to passers-by.
Heritage constraints influence the architectural style. The green PIGMENTO® zinc integrates the building into its surroundings. Moving from the façade to the roof, the zinc envelope incorporates large areas of solar panels. In this way, it contributes to the carbon agenda set by the university, which aims to be carbon neutral by 2050.
The standing seam envelope reduces the imposing scale of the new facility. Its vertical blades echo the vertical rhythms of the cladding used on farm buildings. They place the workshop in a familiar register. Less visual impact and less carbon footprint: the cubic blocks housing the technical installations are clad in perforated zinc, a contemporary metaphor for the lively minds on campus.






























































