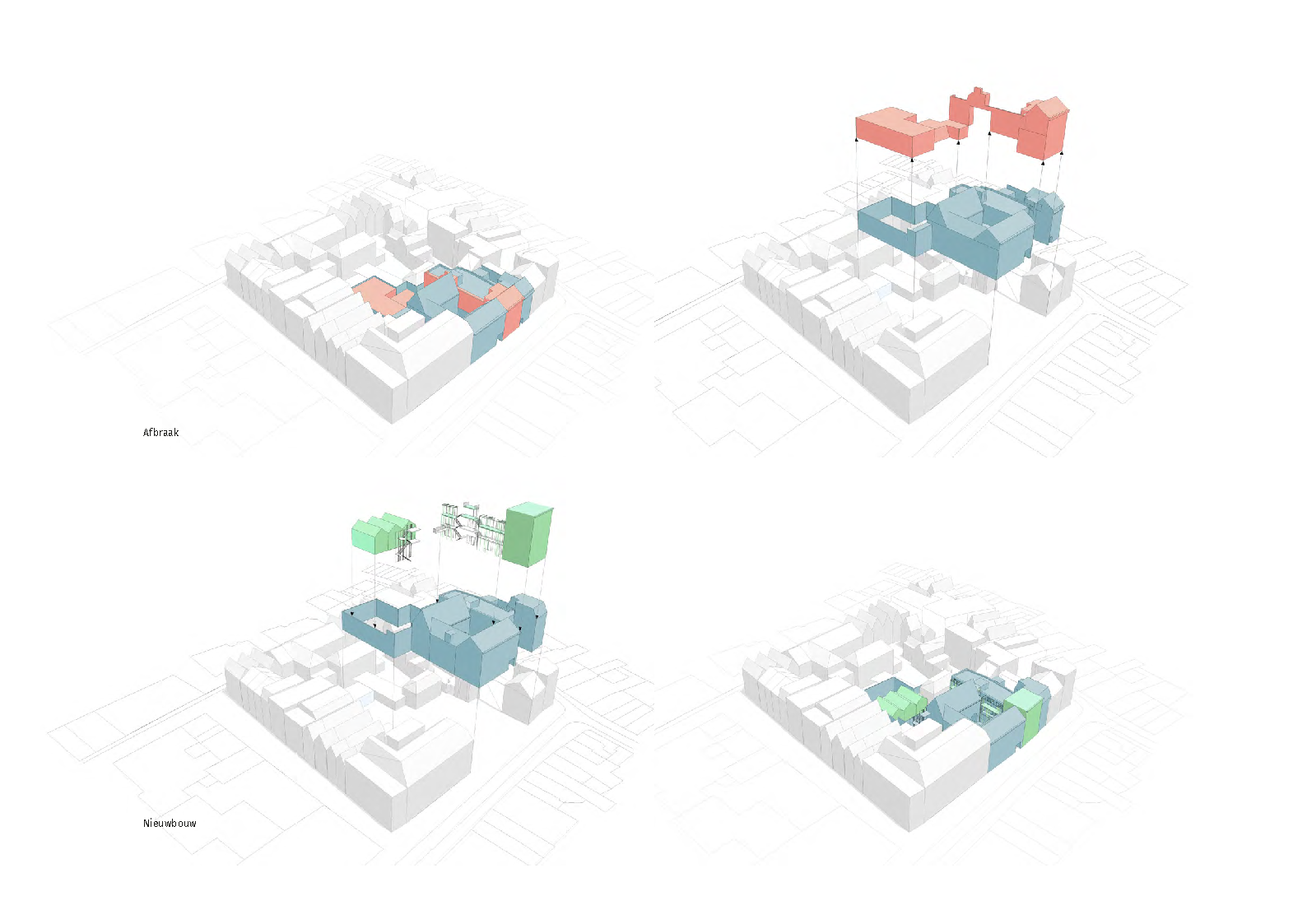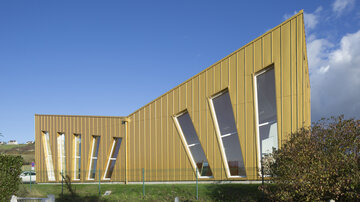
Featured
Regency Garden Anvers (Belgium)
Reference details
- Location Anvers, Belgium
- Architects VIVA Architecture
- Technique(s) VMZINC Standing seam
- Aspect(s) AZENGAR
- Application Type Roofing
- Copyright VIVA Architecture
History and modernity
Set in the historic heart of Antwerp, the “Regency Garden” residential complex is the result of an extraordinary architectural transformation.Overseen by VIVA Architecture, the project breathes new life into a plot that dates back to the 16th century. The site includes three distinct buildings, one of which is a heritage-listed manor house, along with an alleyway that runs through it.
Since its completion in 2023, the complex has evolved into a lush green district. It revolves around a central courtyard and garden, featuring 23 apartments and three nearly energy-neutral single-family homes that meet the local BEN standard.

The renovation involved carefully restoring the main historic building to its original state, removing old extensions, and replacing them with thoughtfully designed structures. It also meant rethinking the connections between these buildings, which have very different typologies.
This diversity is mirrored in the choice of materials used for the façades. The manor house retains its classic, rendered exterior, while the newly constructed building features a brick façade.
The contemporary style of the three houses at the rear is achieved with a combination of brick for the gables and AZENGAR standing seam for the roofs and walls.
he Regency Garden elegantly merges history and modernity, creating a vibrant new living space in the old centre of Antwerp



