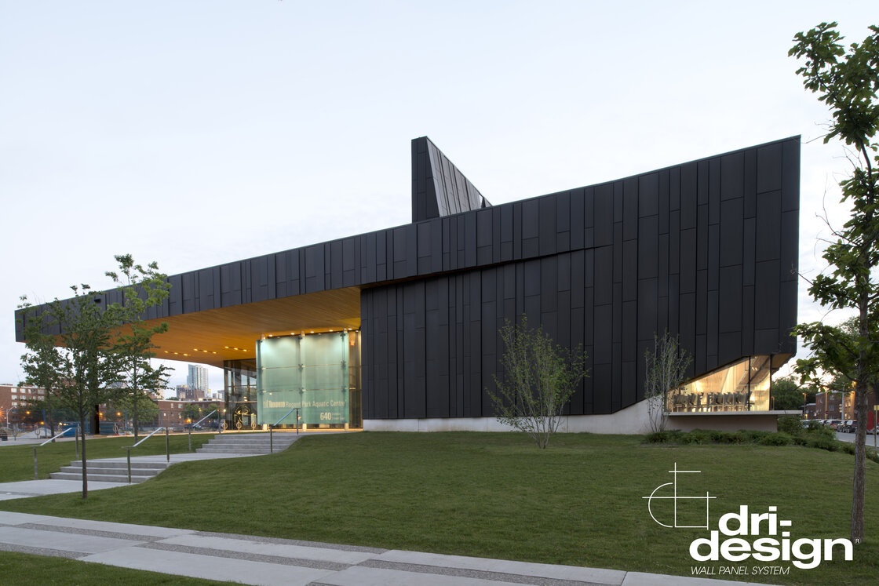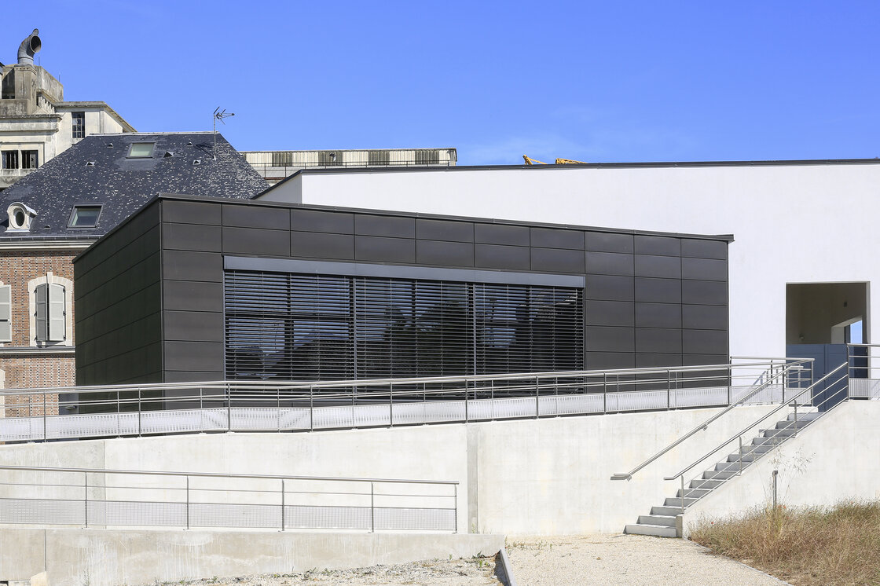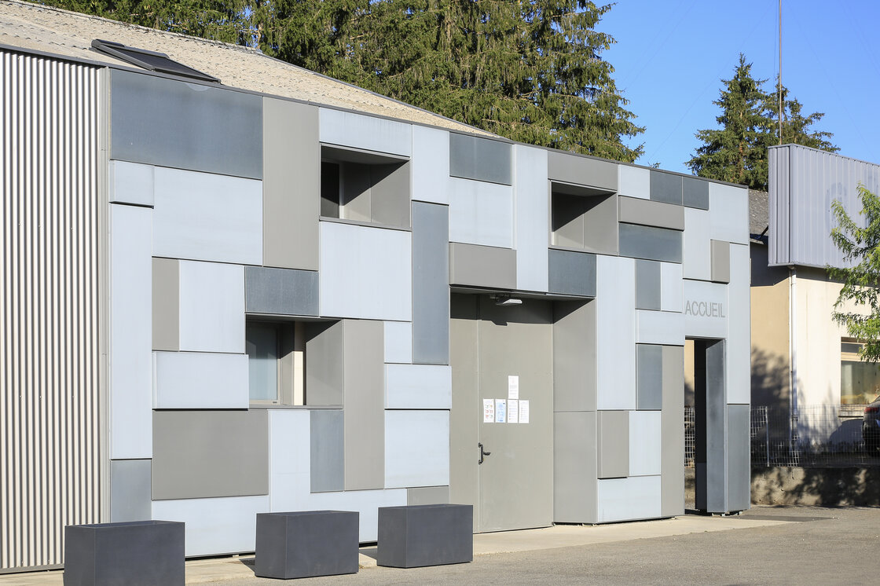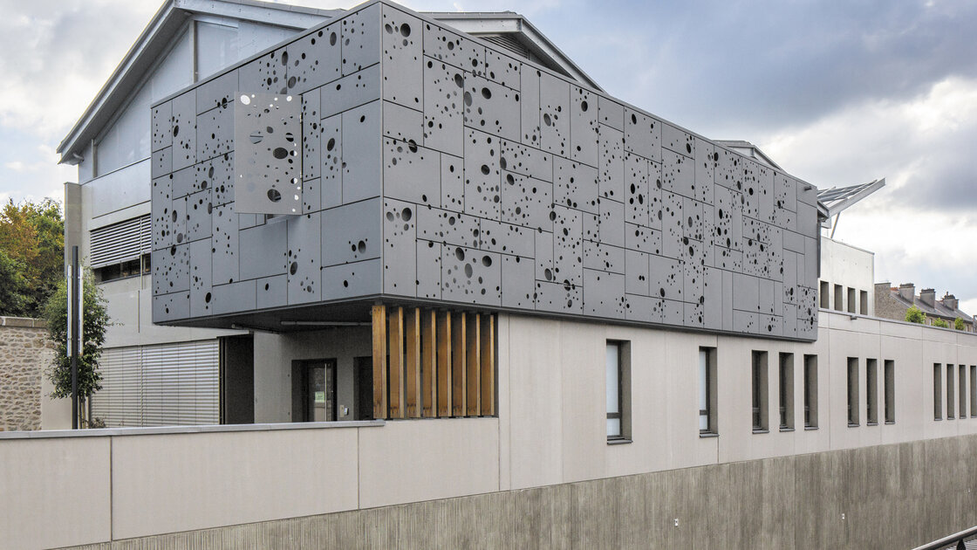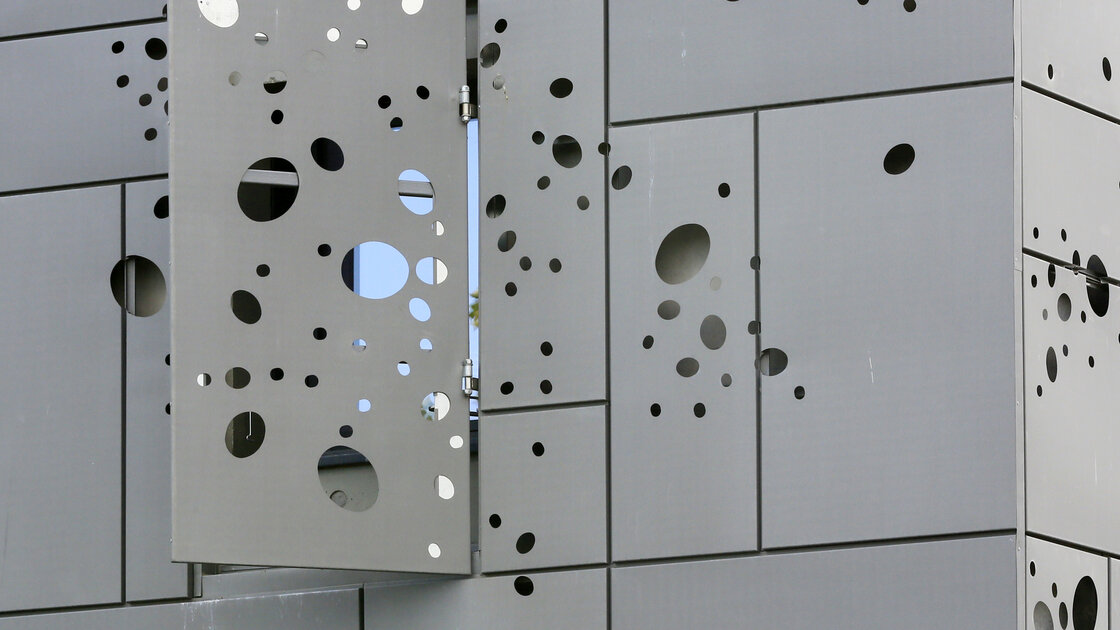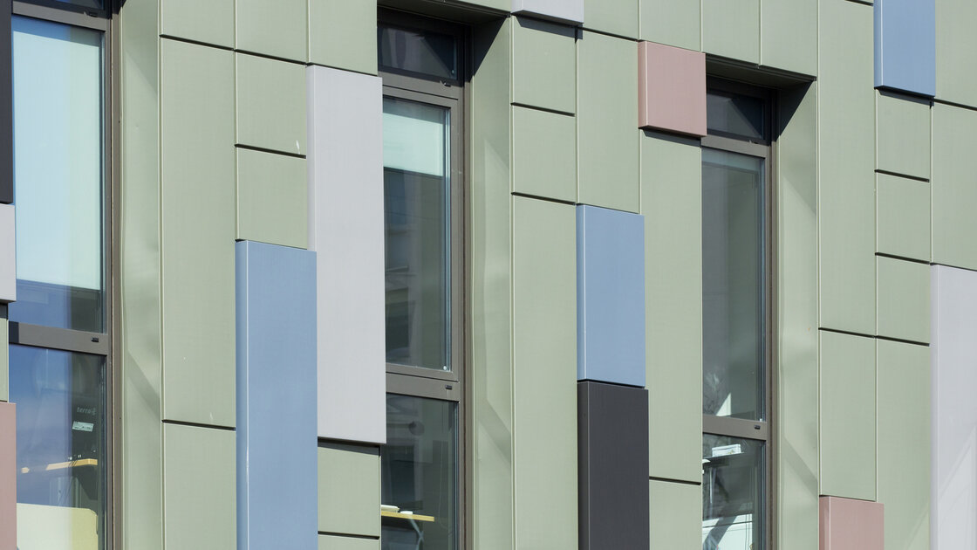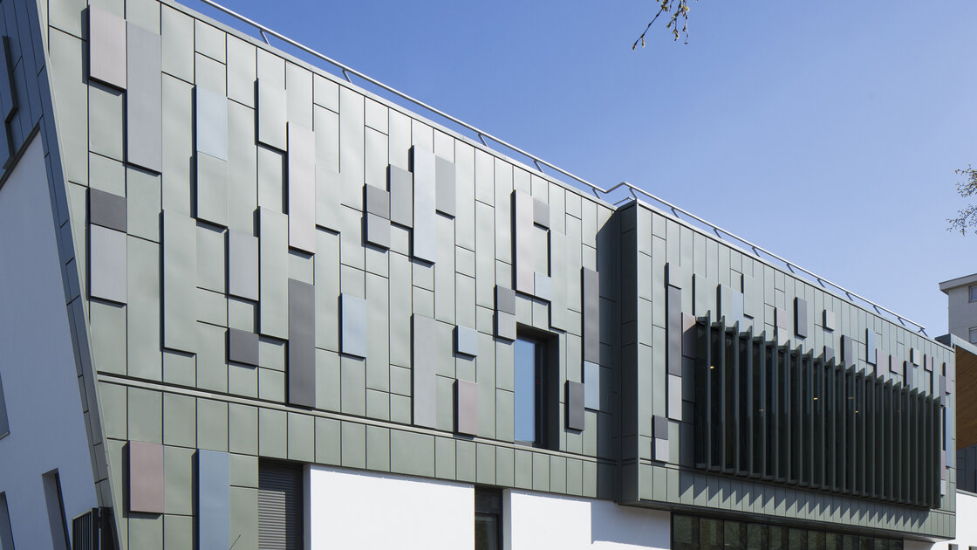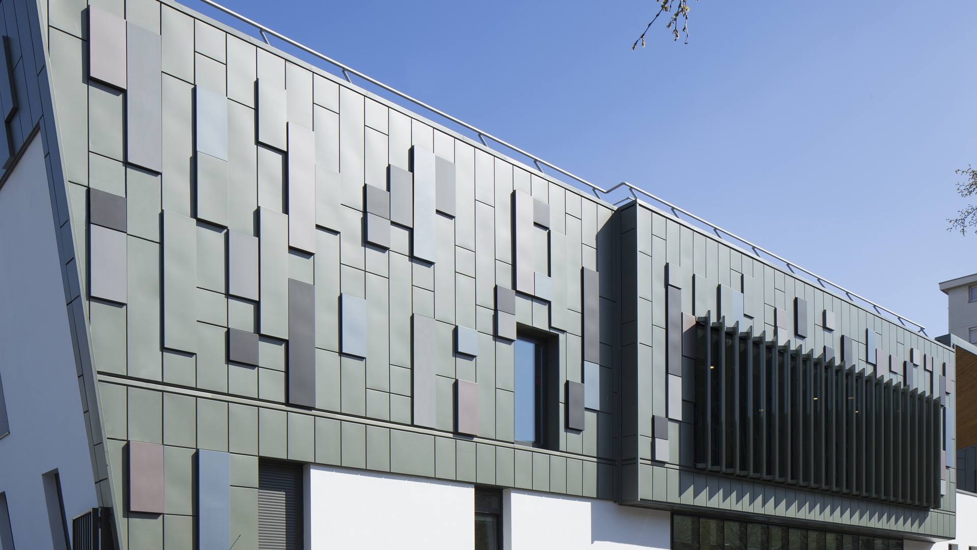
MOZAIK
- Facade
- Screws
- Hidden
- Reveal
- MOZAIK
General information
MOZAIK is a ready-to-install modular cassette system for ventilated cladding.
The maximum panel size is 2400mm x 900mm and panels can have a depth of 40, 60, 80 or 100mm. Vertical and horizontal joints are 15 mm.
Timber battens can be used to support the panels but metal rails are more commonly used (2mm aluminium or 1.5mm galvanised steel).
Centre to centre spacing of the rails is typically 600mm but can vary depending on the loading requirements of the facade in question.
Technical data
| ZINC thickness | 1 mm |
| Maximum panel size | 2400 x 600 mm |
| Panel depth | 40 / 60 / 80 / 100 mm |
Finishes
See all aspects-
 ANTHRA-ZINC
ANTHRA-ZINC -
 AZENGAR
AZENGAR -
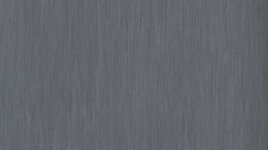 PIGMENTO Blue
PIGMENTO Blue -
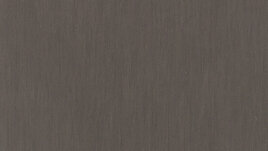 PIGMENTO Brown
PIGMENTO Brown -
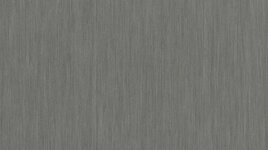 PIGMENTO Green
PIGMENTO Green -
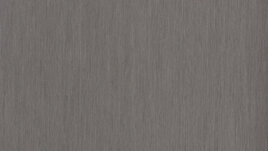 PIGMENTO Red
PIGMENTO Red -
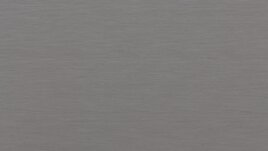 QUARTZ-ZINC
QUARTZ-ZINC
Installation
See all our installation videos-
Substructure
MOZAIK is installed horizontally on a wall-mounted framework made up of aluminium omega or T rails fixed on to the brickwork using adjustable brackets adapted to the thickness of the insulation. The substructure rails are installed vertically or horizontally with a centre distance of 450 mm, 600 mm or 900 mm.MOZAIK is fixed using ø5.5 mm self-drilling screws adapted to the substructure or with a ø5 mm rivet with a ø14 mm wide flange.
Rivets are recommended for fixing Mozaik relief. Rails, screws or rivet are not supplied.Accessories
A range of standard accessories was specifically developed for the main flashings: corners, base trim, window surrounds, etc.
