Railway as inspiration and neighbour
The small town of Hässleholm is located on one of the first railroad lines in Sweden. Around the railroad, the town developed into a village that today has around 19,500 inhabitants.
Taking into account the history of the place, architectural firm Sweco was inspired by 19th century railway stations when it was commissioned to build a new administration building in Hässleholm.
The building accodomates Skånetrafiken, an authority responsible for planning local public transportation in the southern Swedish province of Skåne.
The new office building, Norra Station M4, is located in close proximity to the railway station - a location the company chose to create a commuter-friendly working environment for its employees.
Norra Station M4, Hässleholm (Sweden)
Architect: Sweco Architects
Surface aspect: QUARTZ-ZINC PLUS
Technique: VMZINC Standing seam
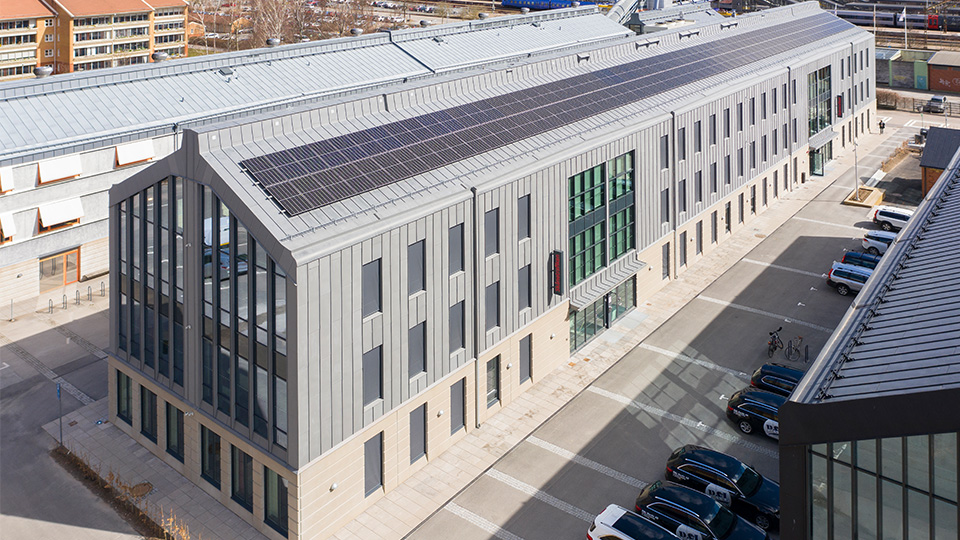
The inspiration from old railway stations is clearly visible in the architecture.
Part of a larger modernization
The new building contributes to the modernization of the surrounding business area, while fitting into the overall architectural concept of the district.
The basic building typology for the area was already developed in 2005. It is based on structures that resemble narrow warehouses and features high roof ridges.
The new three-storey building also takes up this basic idea. With an area of approximately 4,500 m², spaces are dedicated for 300 employees as well as for workshops and storage areas.
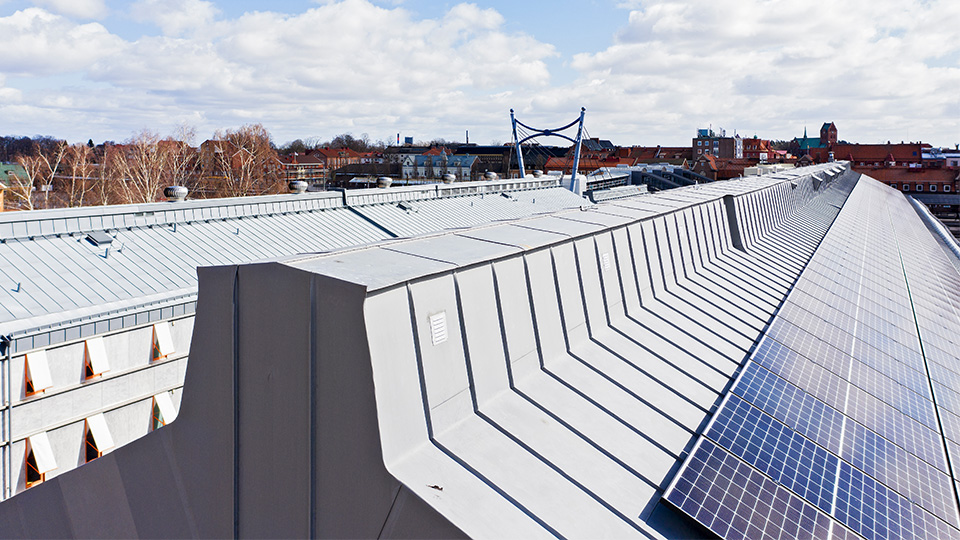
High roof ridges characterize the buildings in the industrial area by Hässleholm station
Modern "railway station"
Based on the historic station buildings, the architectural firm Sweco has created a modern building with large gable windows.
Pre-patinated QUARTZ-ZINC cladding covers both the top two floors on the long sides and the roof.
On the ground floor, a light-colored cladding of a yellowish concrete block with deep horizontal joints runs around the base of the building.
Architect: Sweco Architects
Symmetrical all the way around
In accordance with the gables, the long sides are also interrupted by high glass surfaces above the two side entrances. They divide the elongated building facade into three parts and, together with the positioning of the other windows and the downpipes, give Norra Station M4 a very pronounced symmetry. The large glass surfaces on the gables also emphasize this symmetry. Here, a central column divides the gable into two equal halves.
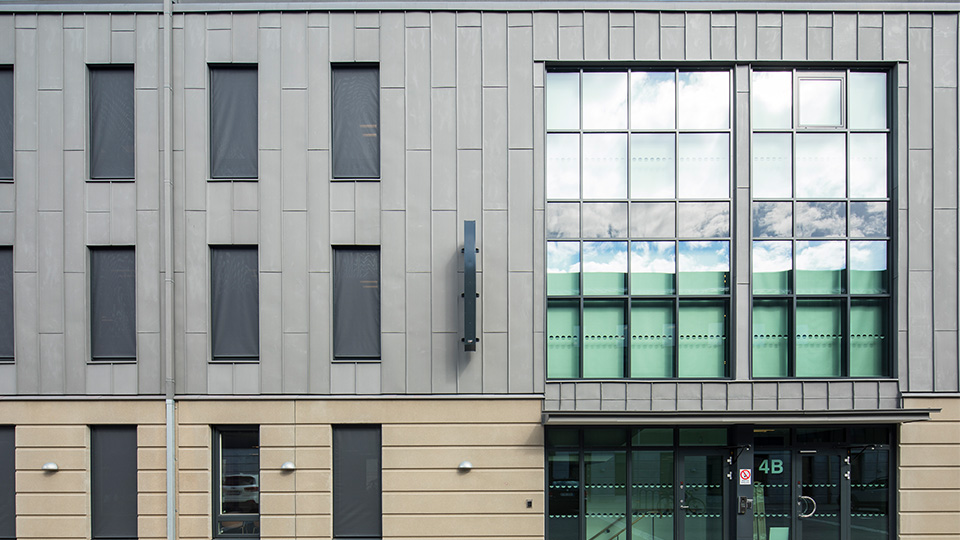
The entrance and staircase areas on the long side break up the facade into several symmetrical parts.
Clear the railroad tracks for light and views
The open gables open the building both towards the railway station on one side and towards the buildings on the opposite side. This connection to the public space was an important element in the conception of the building.
The influx of light from the large windows guarantees a bright and friendly interior. Rest and seating areas are located at the window fronts, providing generous views of the city.
The office building also provides employees with different areas for collaboration, creativity and a calm and concentrated working environment.
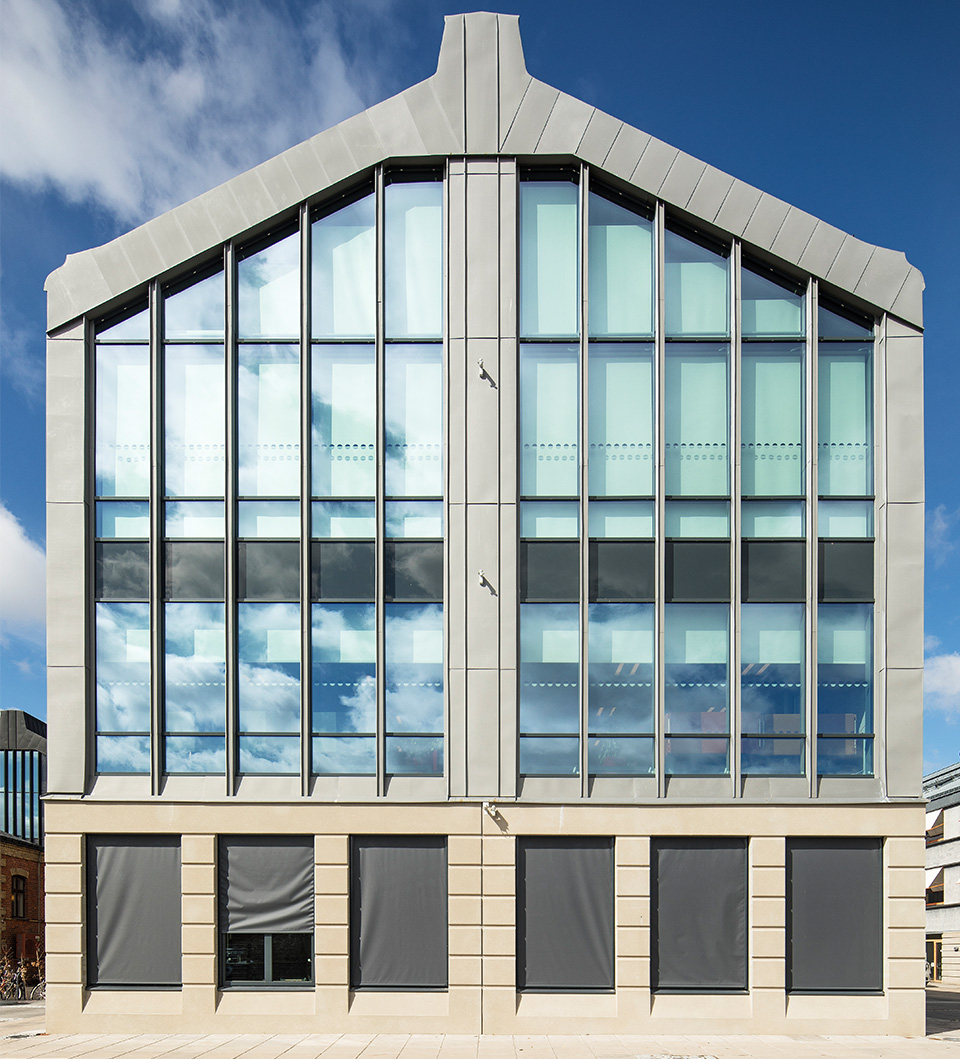
In bright sunlight, the large windows on the gables can be shaded.
Roof details by QUARTZ-ZINC
The building's exterior is alive with well-thought-out details, carefully crafted by the employees of local specialist company Everöds Plåtslageri.
For example, the zinc sheets run in a soft curve over the eaves, while the gutters have been moved up to the roof.
The rainwater downpipes are also made from QUARTZ-ZINC, and their angular shape makes them simple and discreet on the zinc facade.
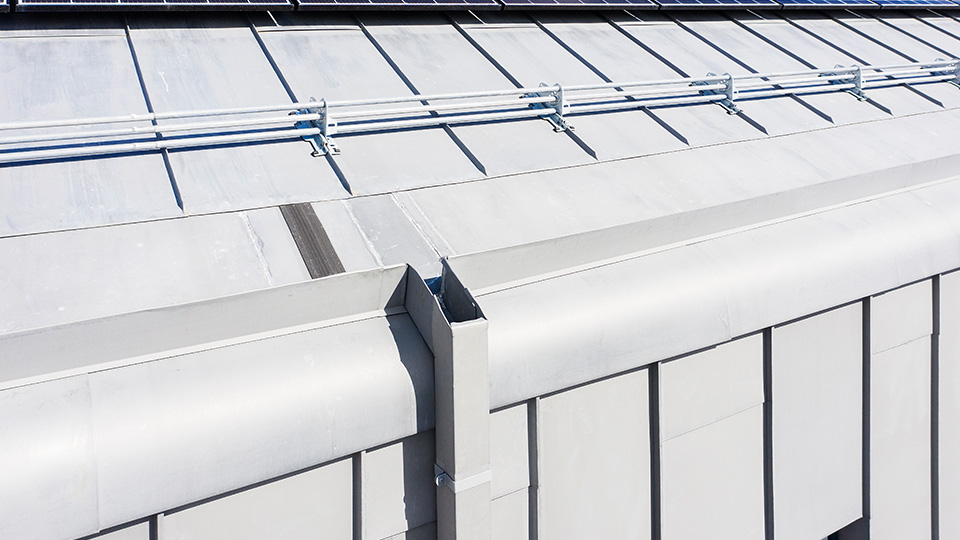
The square shape of the downpipes blends well with the vertical lines of the folded zinc.
A strong team: Solar panels and VMZINC
The ridge of the roof, which, like the surrounding buildings, protrudes far from the actual roof, gives the office building a distinctive appearance.
On the sun-facing side of the building, there is a large photovoltaic array that extends almost the entire length of the roof. Solar panels, with their rectangular shape and typically dark color, go well with zinc roofs.
On lighter zinc surfaces such as QUARTZ-ZINC or AZENGAR, the panels remain visible, while on the darker ANTHRA-ZINC they fade into the background.
The solar panels on the roof in Hässleholm are part of an overall energy-efficient concept that has contributed to Norra Station M4 being awarded a national environmental certification.
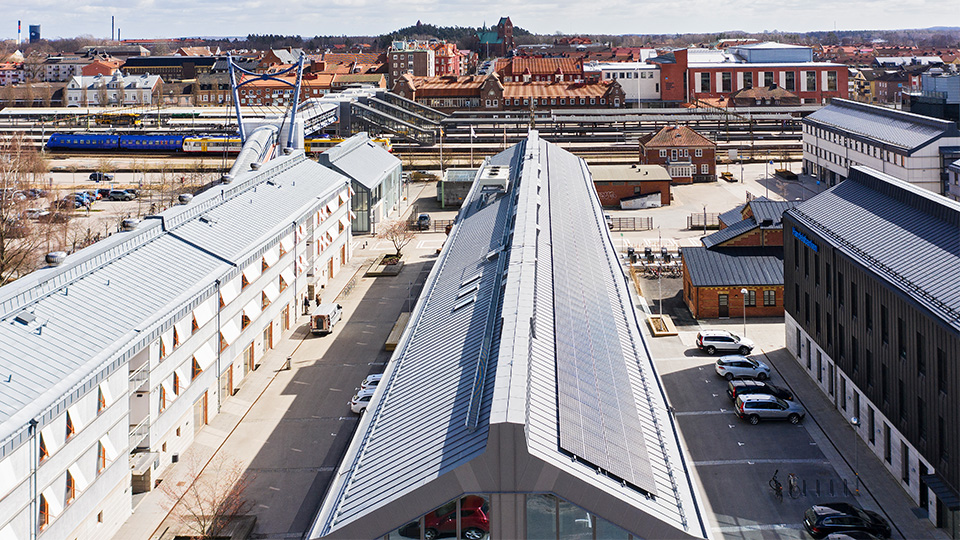
The photovoltaic system on the roof contributes to a high level of energy efficiency. The shape and color of the dark panels harmonize with the grey QUARTZ-ZINC.